For most suburbanites, we are used to living in our sprawling two-story or ranch style homes. In the BIG city however, more people and less available space requires homes to be built up, rather than out, to maximize use of the land. This results in what I often refer to as “vertical living” at it’s best!

EXTERIOR
Cut to a job we just finished for a young couple in Chicago. Their industrial, loft-style home encompasses 3,000 sq. feet on FOUR floors. Visitors enter the home from a courtyard into a first floor living space with 30 foot ceilings complete with a fireplace and coat closet. After climbing 26 steps you arrive at the second floor living area featuring a spacious living room, dining area, galley kitchen with island and powder room. Another 26 steps and you arrive at the third floor Master & Guest Bedrooms both with full en suite baths. After a final 20 steps, you reach the fourth floor bonus room featuring laundry and roof top deck access.
Needless to say a home gym or even a gym membership is probably unnecessary in this living arrangement. As my team and I can attest, a “Buns of Steel” workout dims in comparison to styling 4 floors of living space all in one day! (One of our phones fitness trackers recorded climbing 47 flights of stairs as we completed the transformation.)
While the couple had already purchased the majority of big ticket items for their home, our job was to add a new dining table and chairs along with a few pieces of accent furniture and more finishing touches like artwork, accessories and greenery.
Likely to be an unused or under-used space on the first floor, the man of the home used the space as his virtual golfing studio. Complete with tv monitors, putting green and cage, we decided to up the anti in this man-cave space. To his setup, we added a beer fridge, pub table and three, gray leather bar stools to complete his man cave.
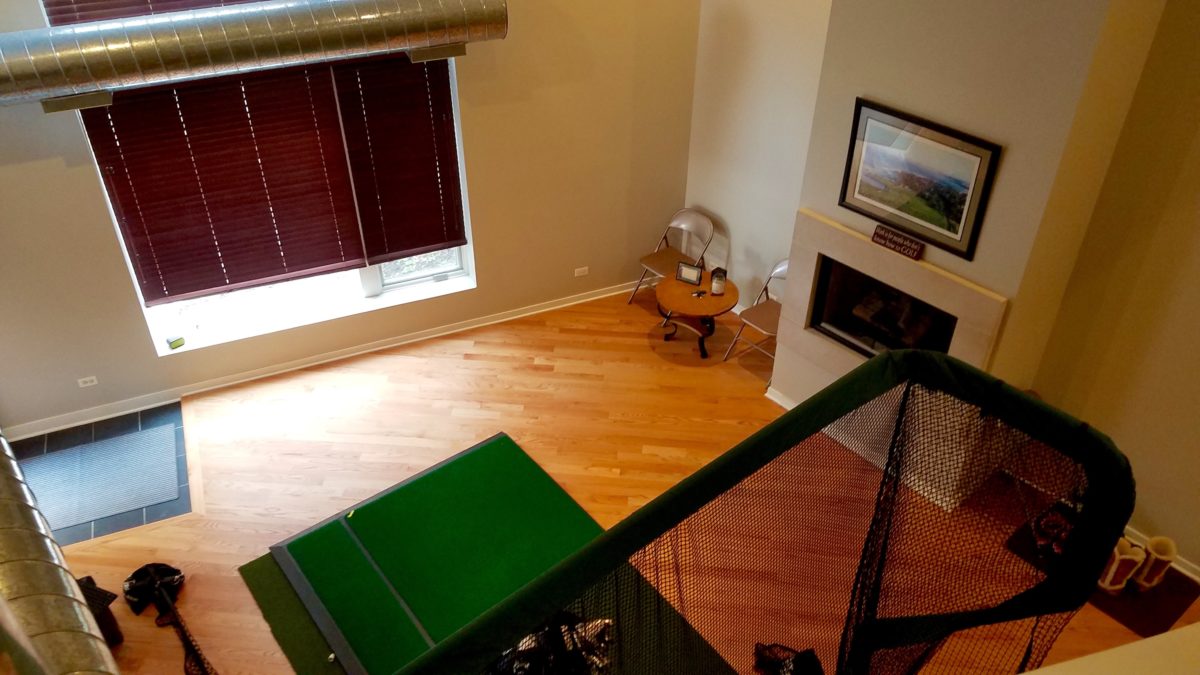
BEFORE
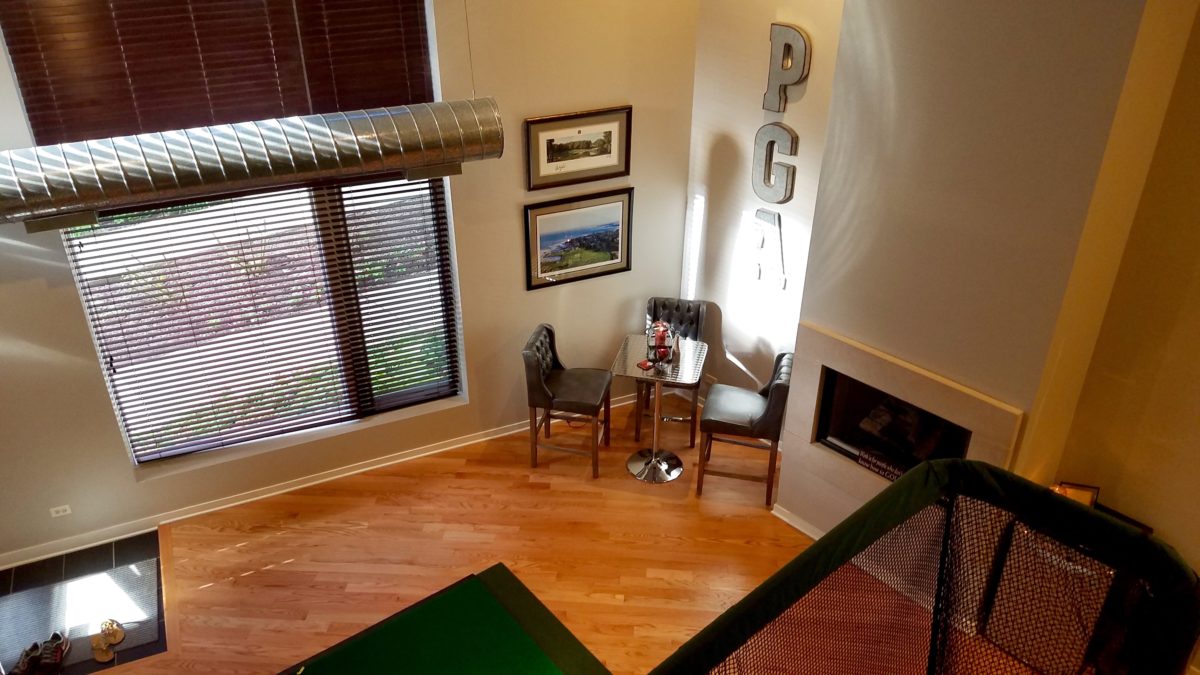
AFTER
Upstairs, in the main living, the couple already had a large charcoal gray sectional for plenty of seating, a rug and a beautiful hammered metal coffee table. To those, we added a leather recliner, aluminum side table, a distressed console table, and stacked trunks for another side table along with lighting, greenery and accessories. We took our inspiration from the couple’s Chicago themed artwork including a fantastic replica of the Chicago flag crafted from reclaimed wood.
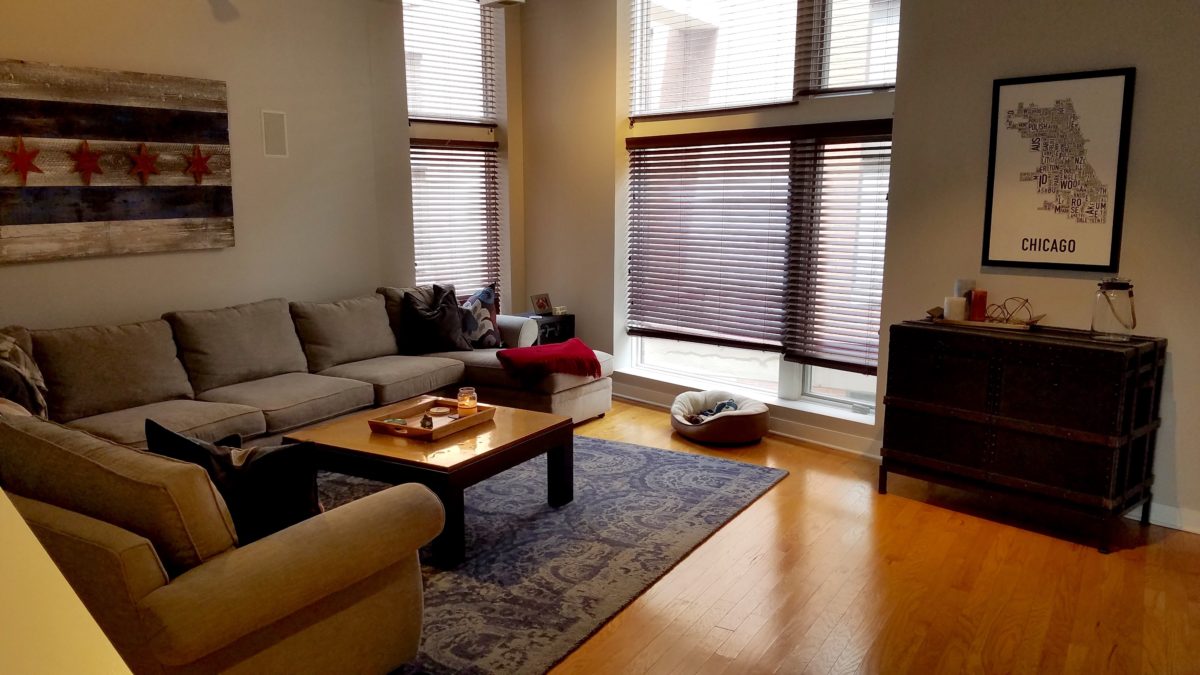
BEFORE
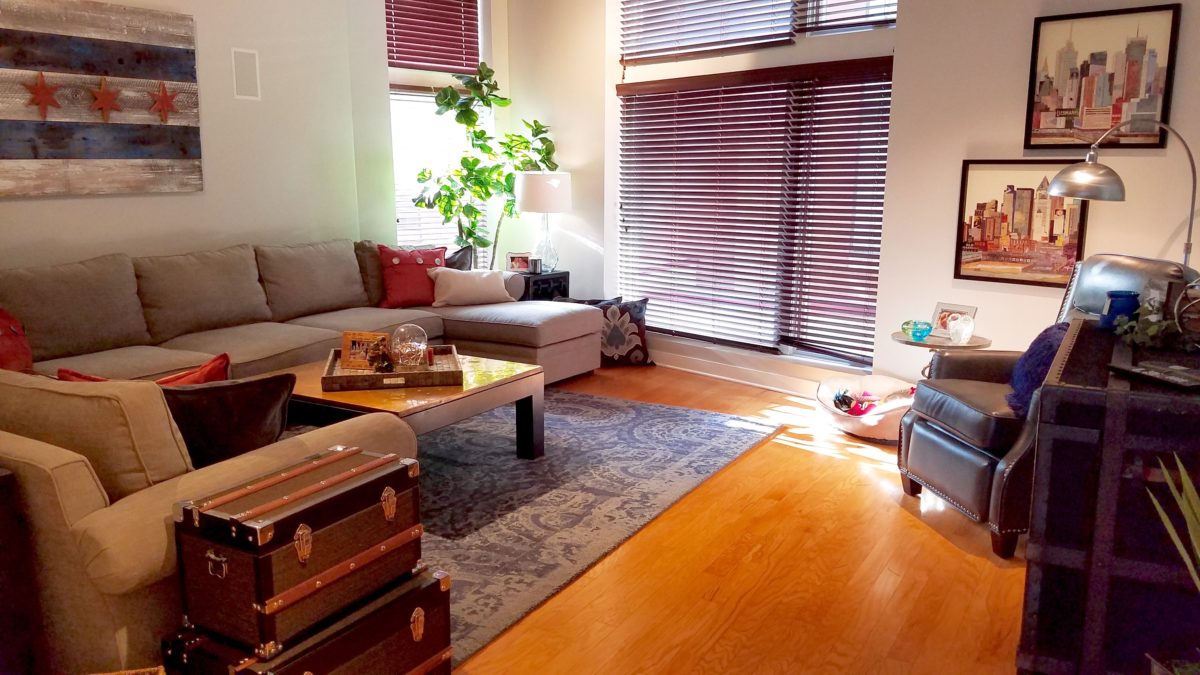
AFTER
On this floor, it was also time to add a new dining table and chairs to replace the repurposed family set. We chose the dramatic butcher block sheesham wood Edmund table from Home Depot (of all places).

DINING ROOM
We paired the table with set of six dark gray upholstered contemporary wing back chairs we found at the local HomeGoods.
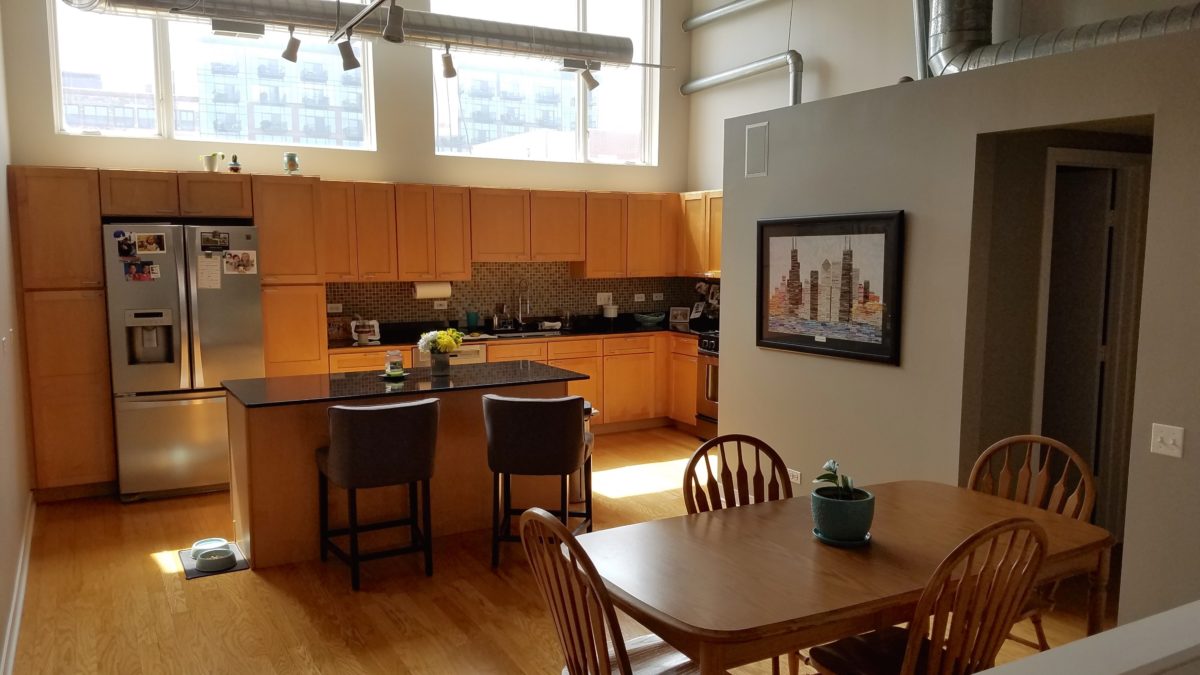
BEFORE

BEFORE
Upstairs, between the bedrooms we added a console table and created a gallery wall for family photos.
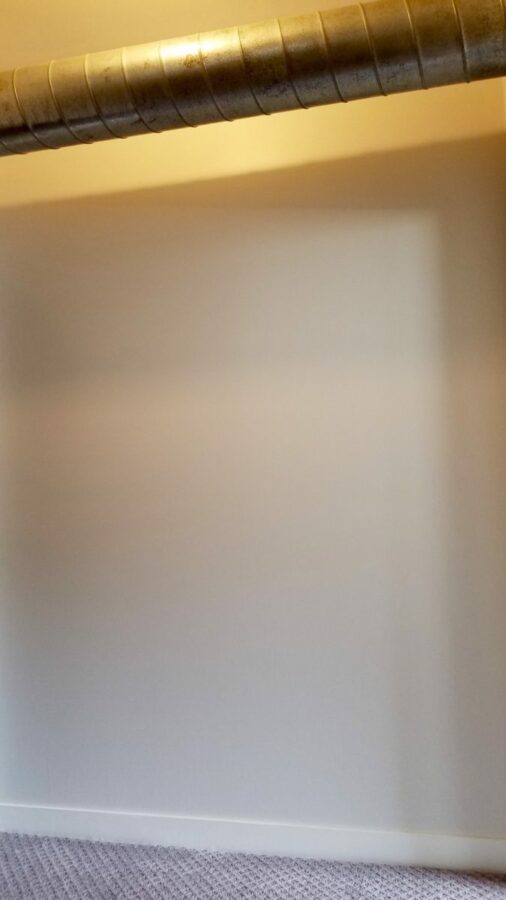
BEFORE
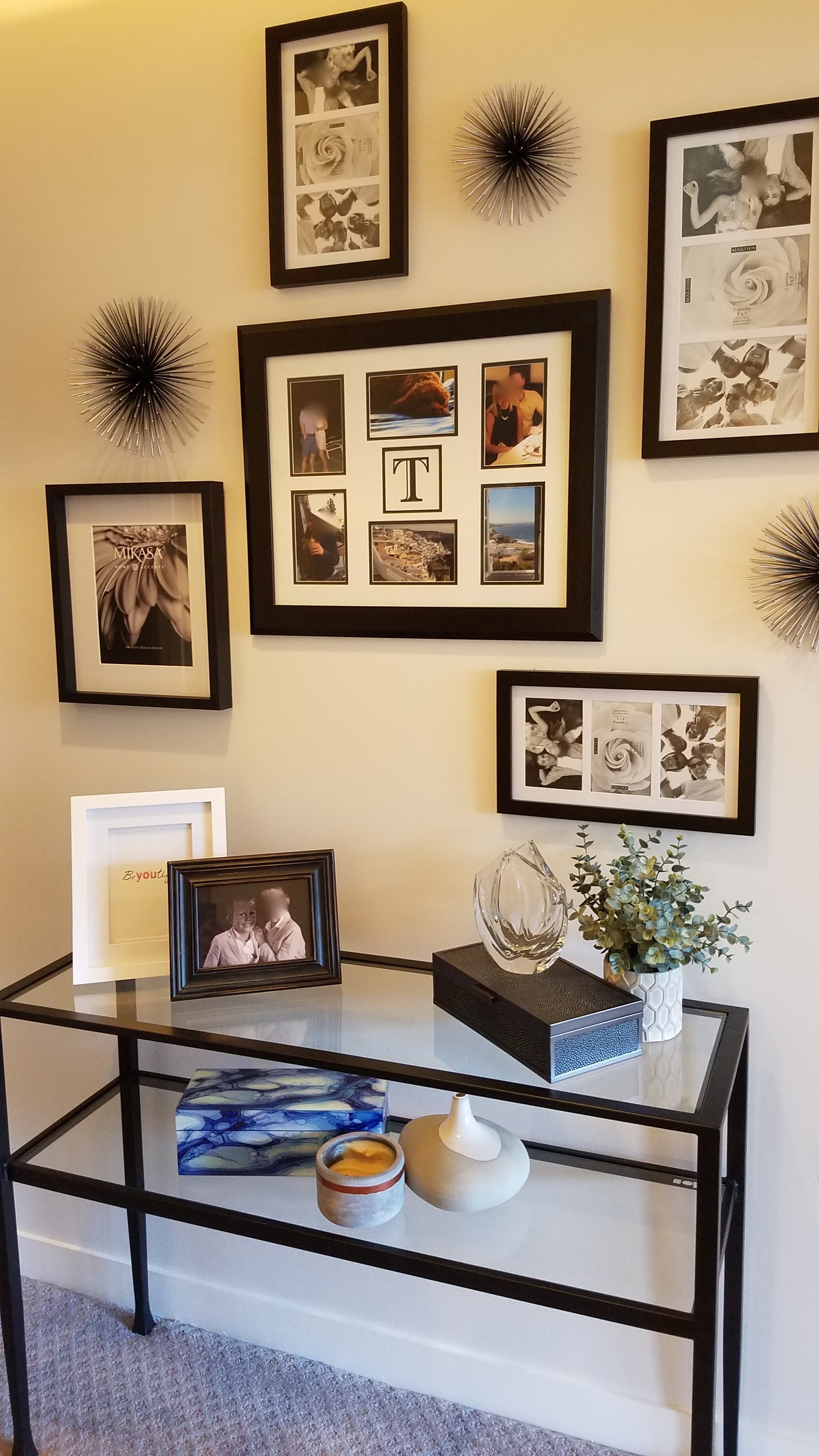
AFTER
And in the Master Bedroom, all we needed were a few more accessories, lamps, and 108″ window panels to soften the edges of the large windows. (We hope to style the Guest Room as a nursery at a later date!)
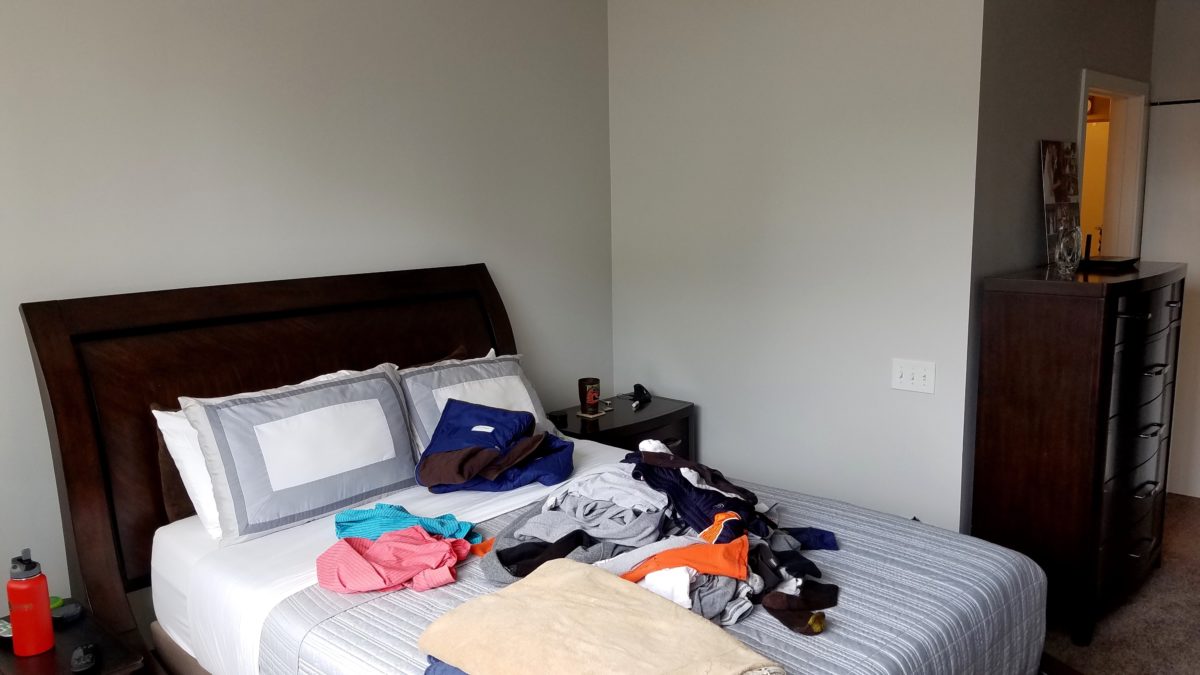
BEFORE
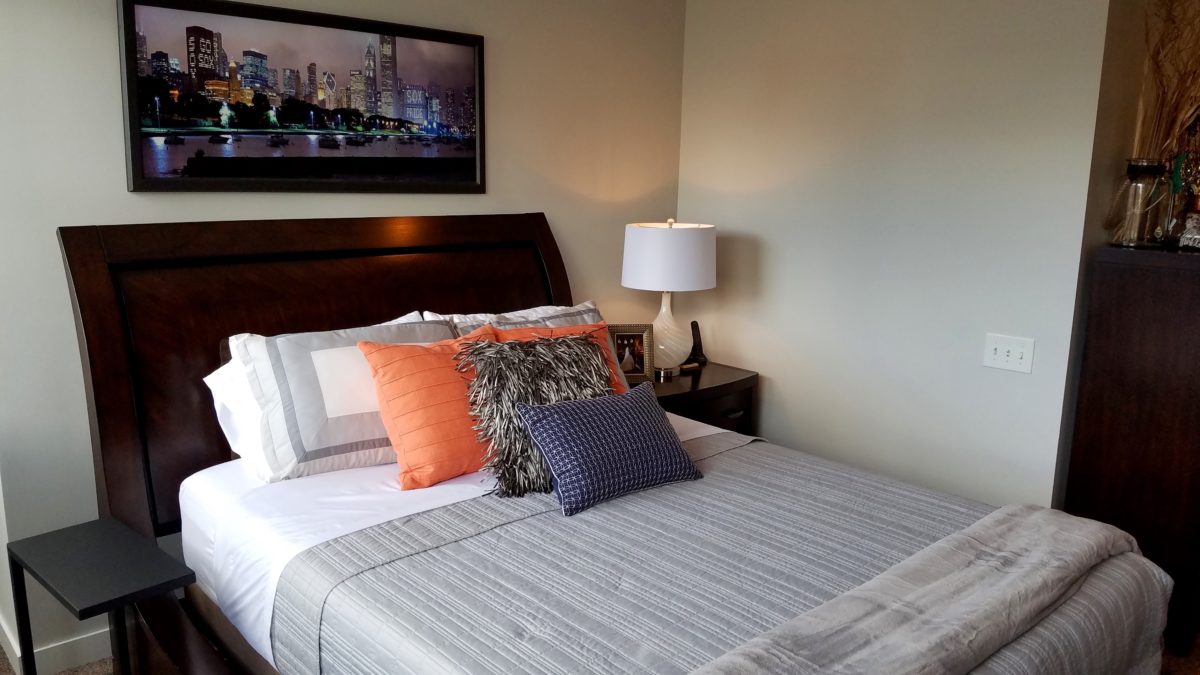
AFTER
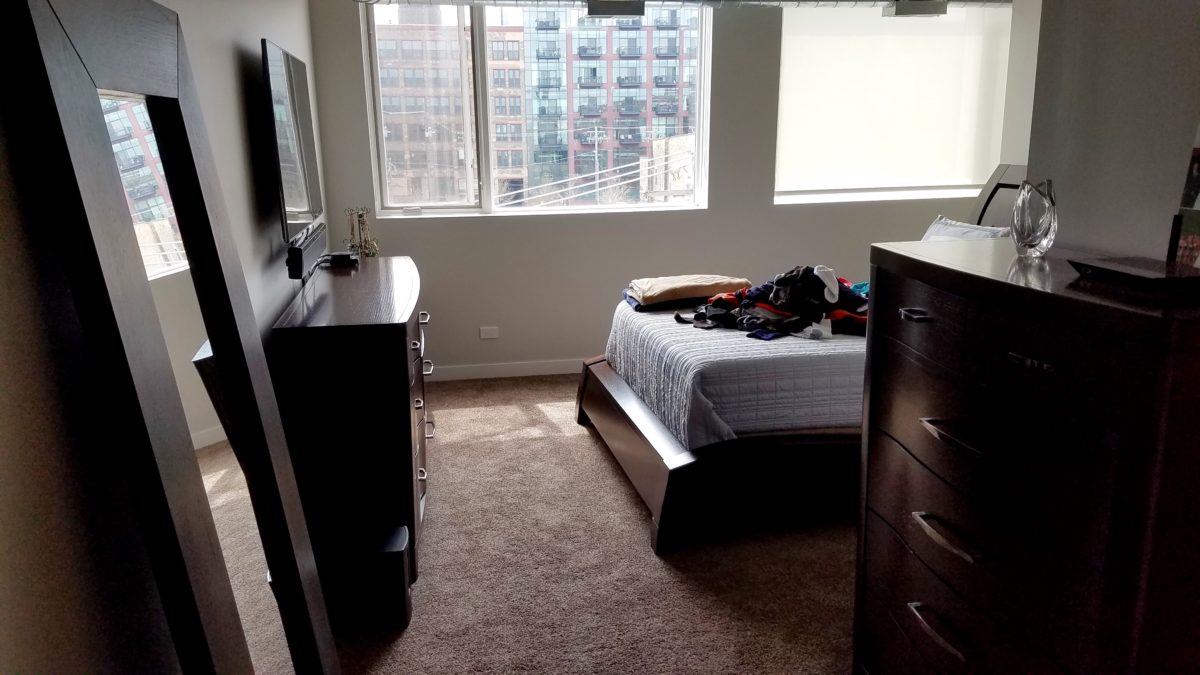
BEFORE

AFTER
Upstairs, to the fourth floor laundry, we added additional storage and a folding area for clothes along with a retractable clothes line for delicates.
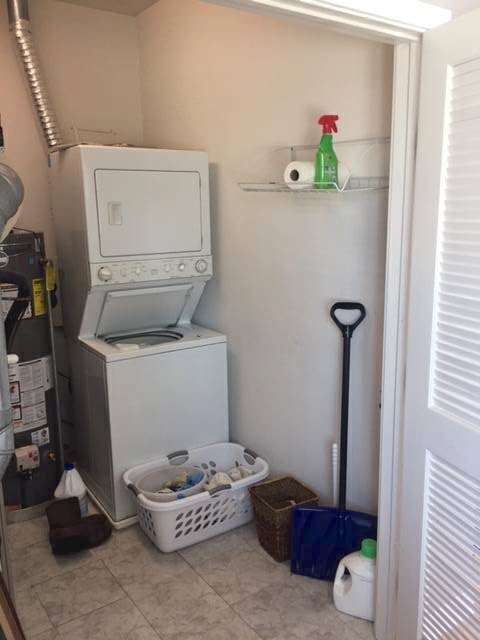
BEFORE
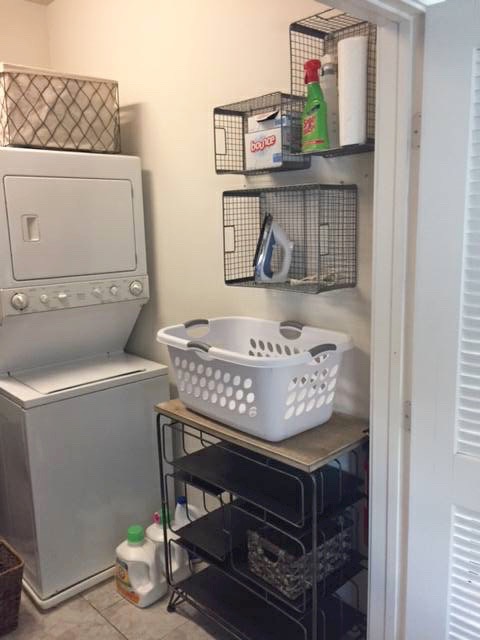
AFTER
On the landings between floors, we added large statement artwork to have something beautiful and inspirational to look at as you climbed or descended each set of stairs.

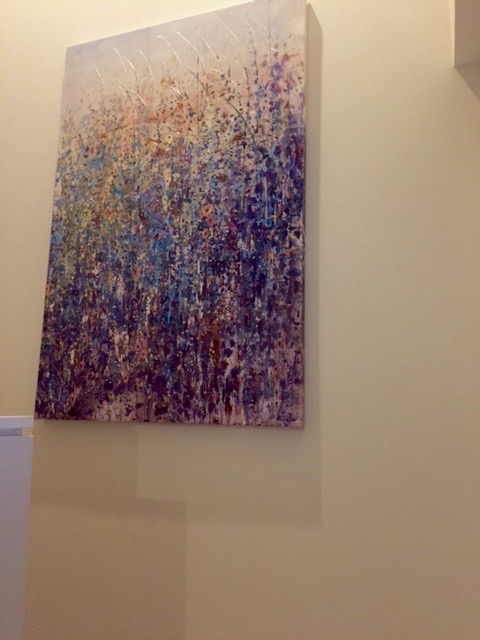
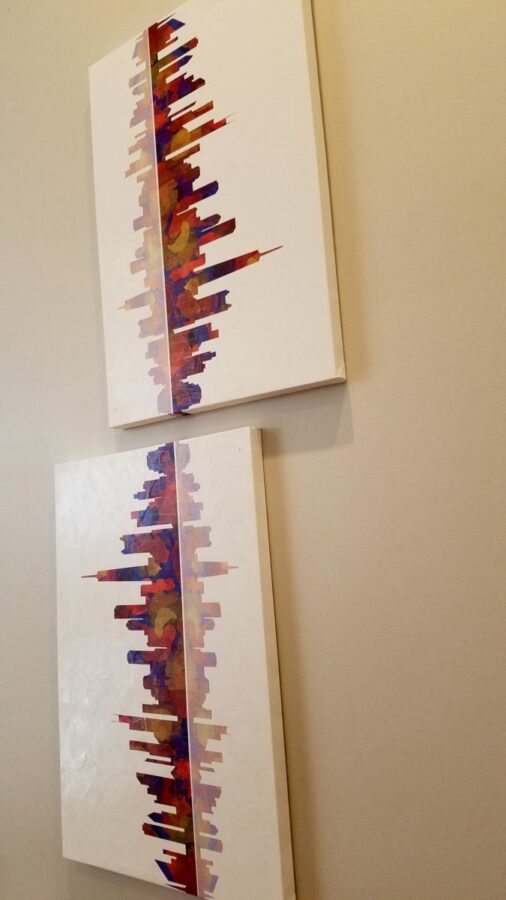
As you can see, the key word to this redesign is “upstairs”. I am so thankful that my crew didn’t rebel when seeing how many flights of stairs were involved in restyling this city home.
While the homeowners would never make as many trips as we did loaded with tubs and furniture, they no doubt get in a good workout each day with their built-in gym.
Whether your living space is spread out in the suburbs or stacked in the city, make use of every single space. Happy vertical Decorating from Decor Designs! 815-245-2433

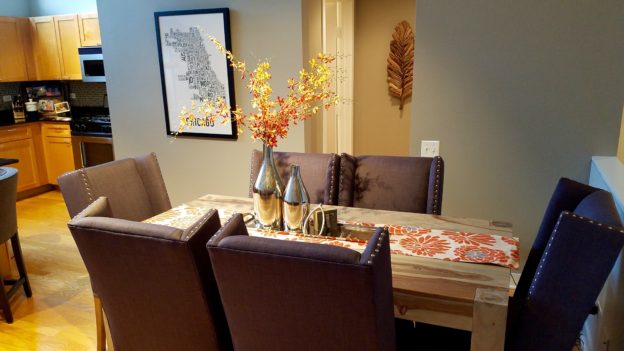
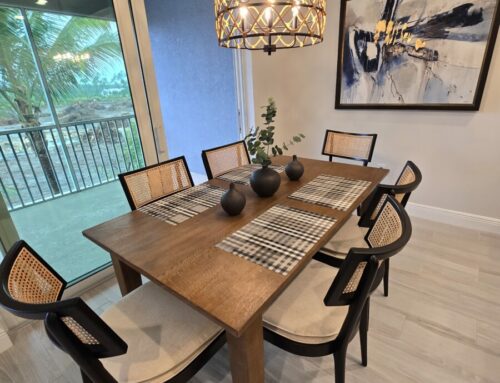

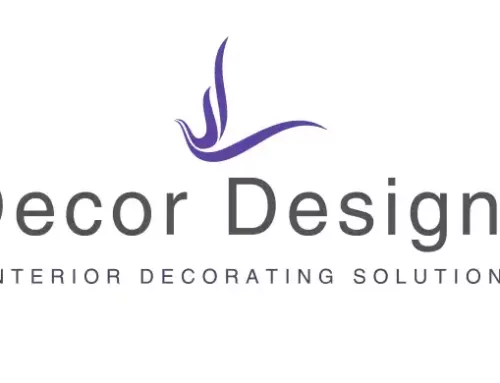

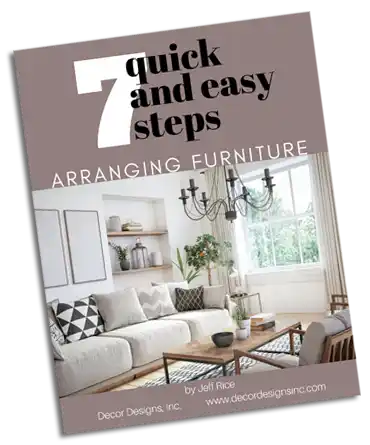 From Decor Designs Owner & Chief Creative,
From Decor Designs Owner & Chief Creative,