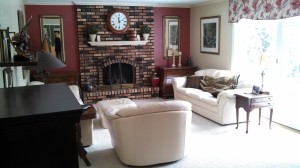
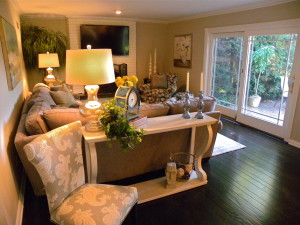
Everyone knows that home renovation projects always evolve from beginning to end. What started as a staging project to sell this home in Orland Park turned into a full on redecorating project that far exceeded the initial budget and plans.
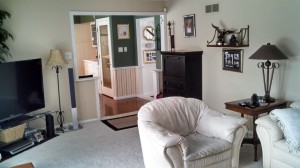
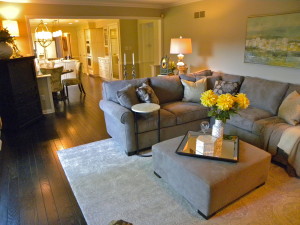
Every single room in this house was enhanced in some way with huge transformations in the kitchen and baths, living room, family room and master bedroom. From floors to ceilings, nothing was left untouched.
We started by enlarging the doorway between the kitchen and family room as much as possible to open up and unify the back of the house.
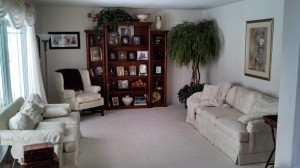
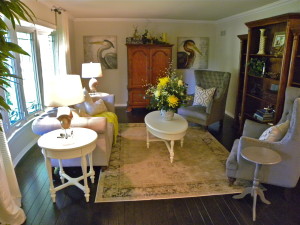
Newly installed ebony hardwood floors unified the newly connected kitchen and family room and was repeated in the living room while new cream-colored carpet freshened upstairs. Lighting was replaced throughout with new crown moldings added in the living room and dining rooms.
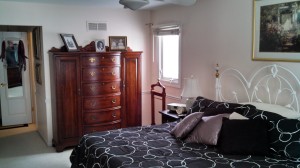
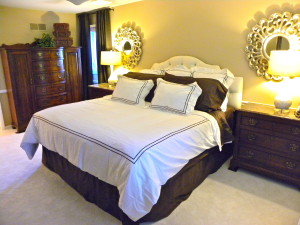
Paint colors were updated throughout with Benjamin Moore’s Revere Pewter, Edgecomb Gray and Sandy Brown on the first floor and Swans Mill Cream, Brookline Beige & Bradstreet Beige upstairs.
New, updated furniture was purchased for the living room, family room and kitchen while we reused dining room and master bedroom sets. New rugs, artwork, lamps, window treatments and accessories finished the job.
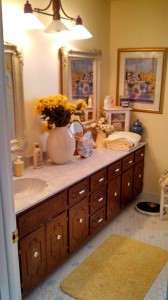
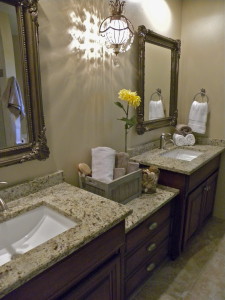
Working with an owner that sees the value in staging is always a pleasure. But, with all the changes, the homeowners have decided to stay put for a while and enjoy their beautifully renovated home. I don’t think I blame them one bit.

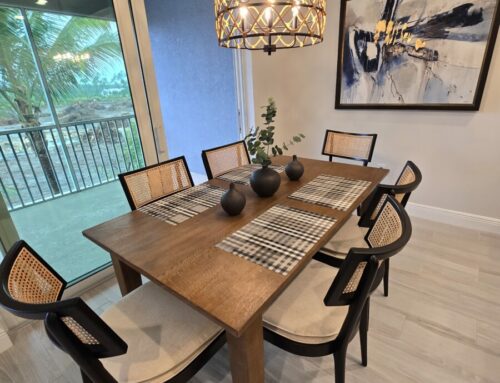
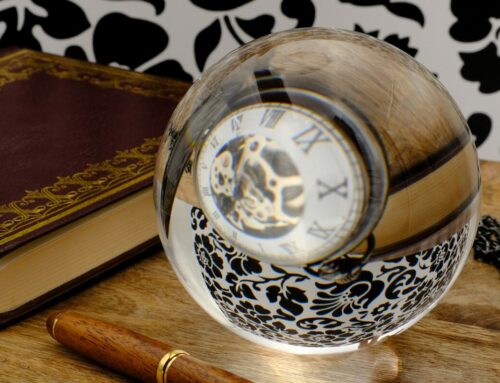
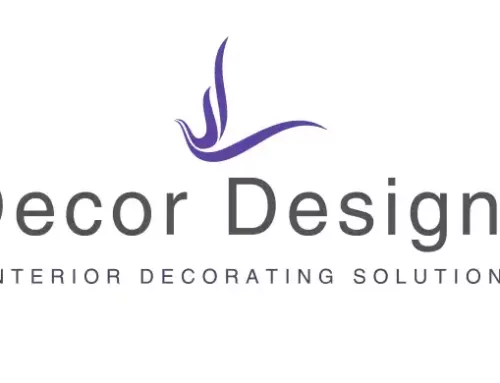

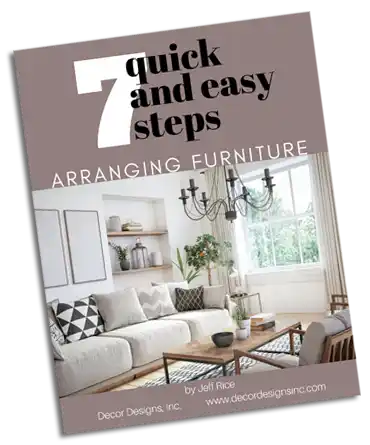 From Decor Designs Owner & Chief Creative,
From Decor Designs Owner & Chief Creative,