Like most formal dining rooms today, living rooms tend to be underused and overlooked. Situated away from the hub (i.e. kitchen & family room) of the home, these spaces are typically the last to be a decorating priority. On the other hand and for whatever reason, even family rooms sometimes need a little TLC in order to really shine. Either way, we believe EVERY room in a home is valuable real estate. All should be furnished and decorated for actually living in and using them! Otherwise, you’re just paying a mortgage and property taxes for wasted space. Two of our recent projects will help local families do just that!
The first redesign was for a fun family in Wauconda. In 2020, we helped them with some home improvement suggestions as well as redecorating their family room. They loved those results so much, we were asked back to create the same “wow” factor in the living & dining rooms.
As with all our projects, we assessed what they had on hand and what still had “value” (sentimental, useful or decorative). After, we figured out the best use for their space(s) and how we could make the most of our desired budget.
For these folks, there was a strong, sentimental attachment to the dining furniture. Since it was still in perfectly good shape and rarely used, we decided to repurpose their existing set, but with a few simple edits. We removed the upper half of the china cabinet, which eliminate that dated element. The bottom cabinet, however, could still serve as a useful sideboard for hidden storage. We also suggested our clients reupholster the seats of the dining chairs with black fabric to update the look.
Without needing to invest too much in the dining room, we were able to do more in the adjacent living room. There, we wanted to completely re-create the space. We envisioned an inviting “lounge” for having cocktails, playing games or just visiting with friends.
To do that, we started with a conversation group of leather, swivel chairs around an upholstered, cocktail table. To anchor the room and create a “divider” between the living and dining rooms, we added a tall, arched, welded-iron cabinet which could be used for displaying accessories or even as a fun, bar cabinet.
Once the furnishings were delivered and new, updated chandeliers were installed, we arrived to style. Our clients had installed the new, stationary panels and hardware we picked to frame the windows. We added new area rugs to help separate and delineate the two rooms within the large space. Updated artwork, accessories and greenery helped finish the re-envisioned and inviting space.
If enjoying the space more was our goal, it didn’t take long! Within a few minutes, we all sat enjoying a glass of wine to celebrate the finished look. Both we and our clients are happy with another job well done and these are the Before & Afters:
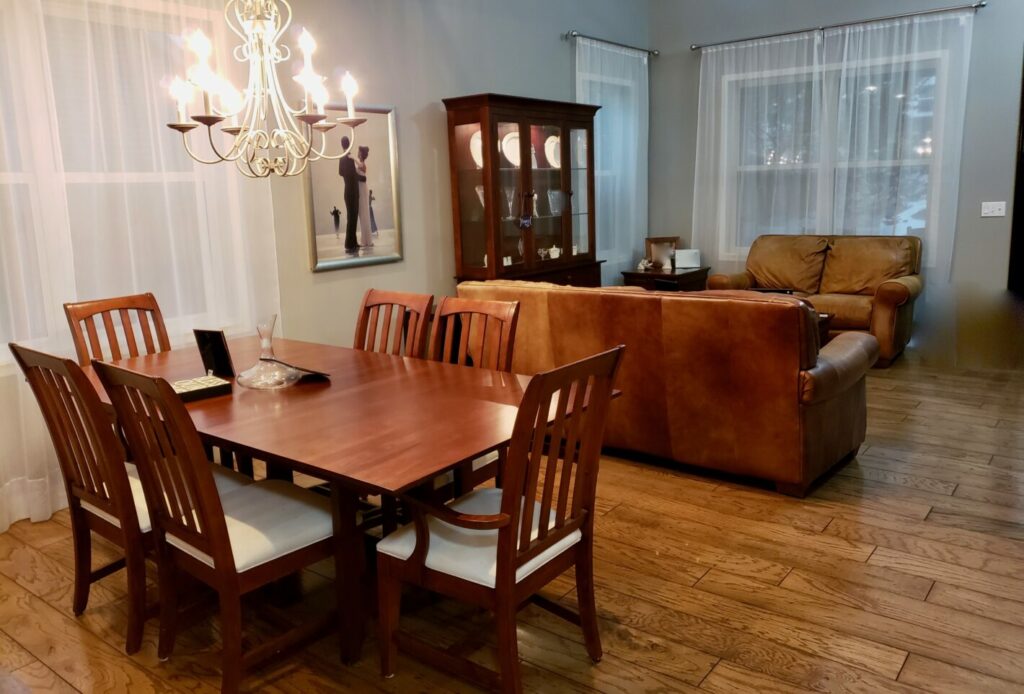
BEFORE
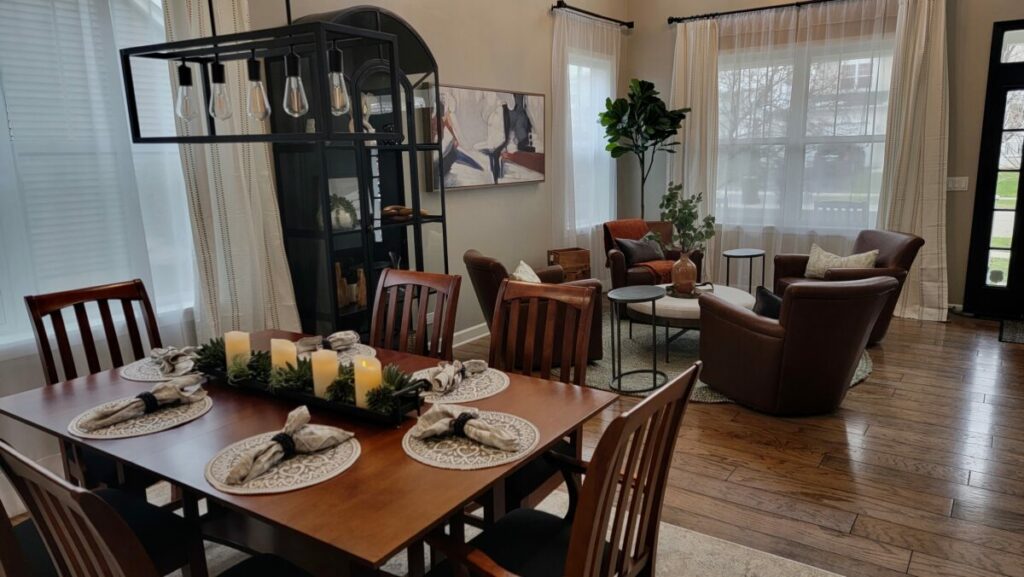
AFTER
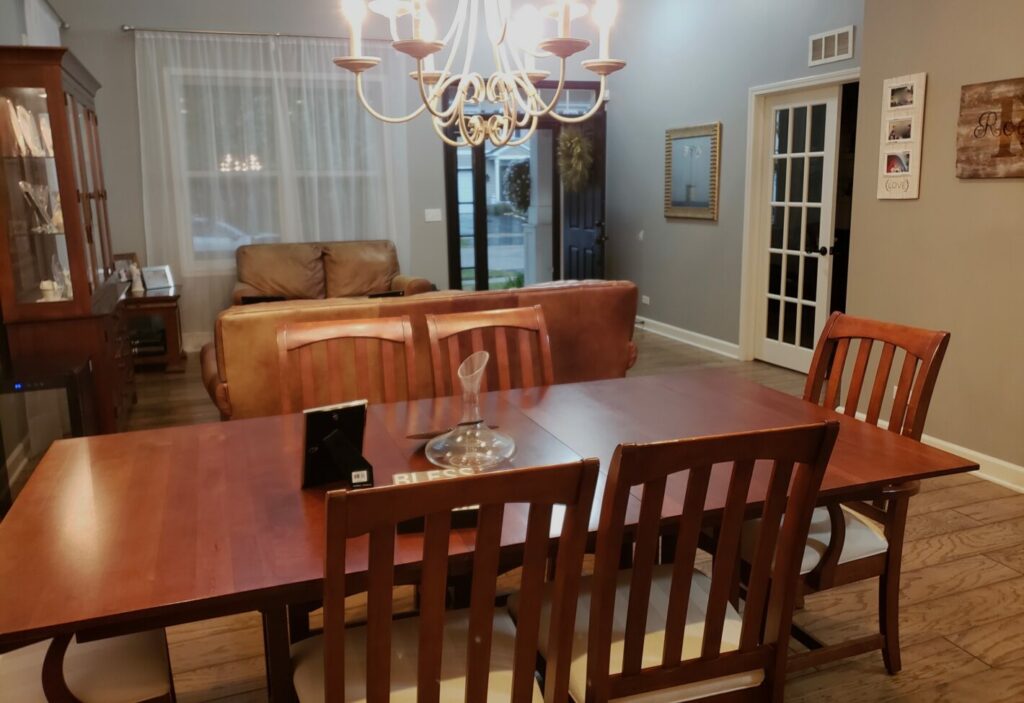
BEFORE
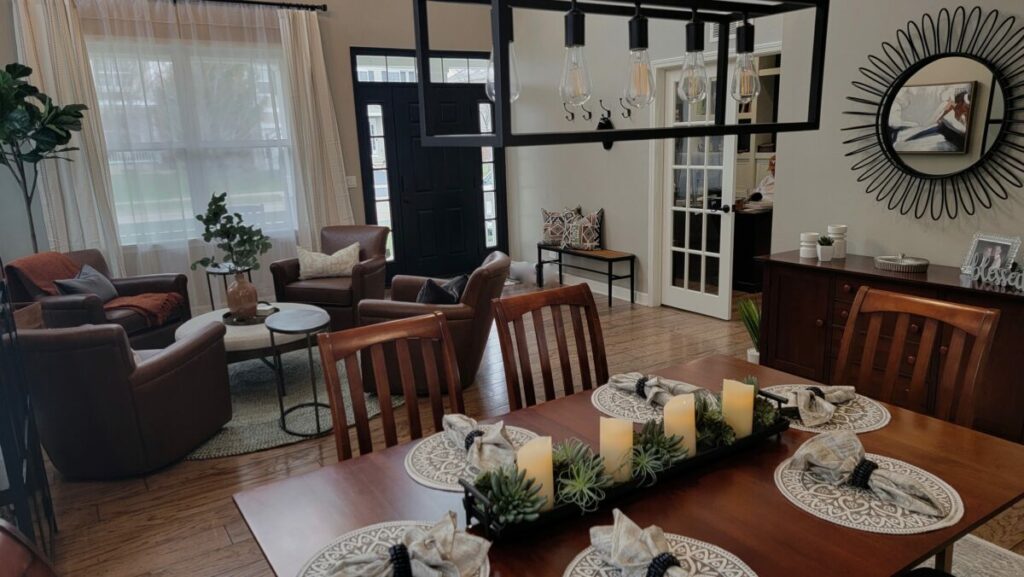
AFTER
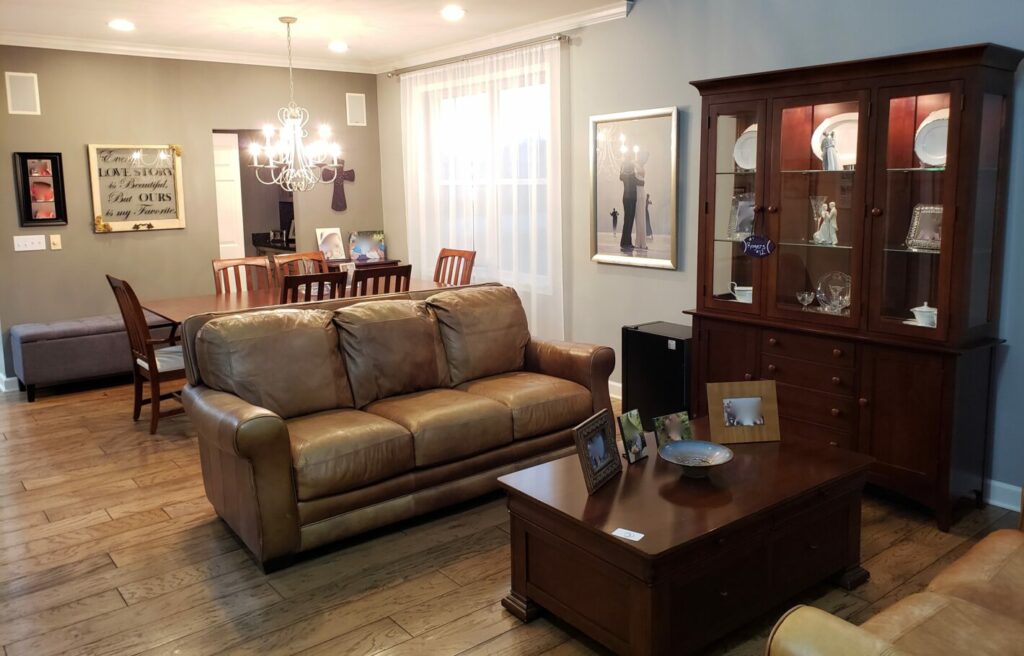
BEFORE
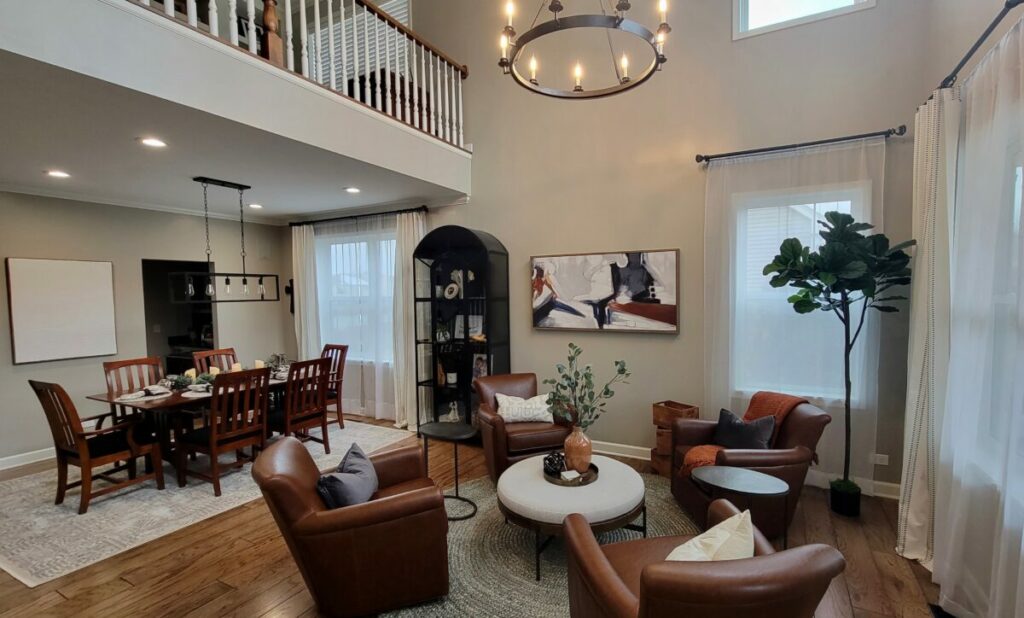
AFTER
Our second project was a family room for new clients in South Elgin. The couple had lived in their townhome for a number of years. And while functional, they had never really been happy with the look of their space, claiming it didn’t feel “finished”. They hoped we’d be able to repurpose as much as possible, while layering in whatever we felt was missing. Fortunately for them, that is our decorating specialty!
Taking inventory of what could be repurposed, we decided to keep their brown sofa and recliner along with their glass top tables. We decided to replace the red accent chair with a more neutral option to eliminate that strong color cue. And, we also decided to replace their glass & metal tv stand.
The family room was long and narrow. Unfortunately, their furniture arrangement only helped to accentuate that fact. So, we started by rearranging the furniture to help create a more cozy “feel” in the room. By angling the sofa group, it also helped make the room appear wider.
More than anything, however, this room was simply missing “layers”. Soft treatments were needed to frame the windows and add pattern and texture. A new area rug did the same over wall to wall carpet. New artwork, especially around the tv, helped break up that long wall and draw the eye away from the recessed speakers. We also relocated the owner’s sentimental collection of model trucks from the mantel to new, wall shelves we installed on the opposite wall. Finally, new lighting, accents and greenery completed the look.
A happy “#%*&@” upon seeing their reimagined family room let us know we’d hit the mark. The owners were so excited by their new space and said it finally felt the way they always knew it could.
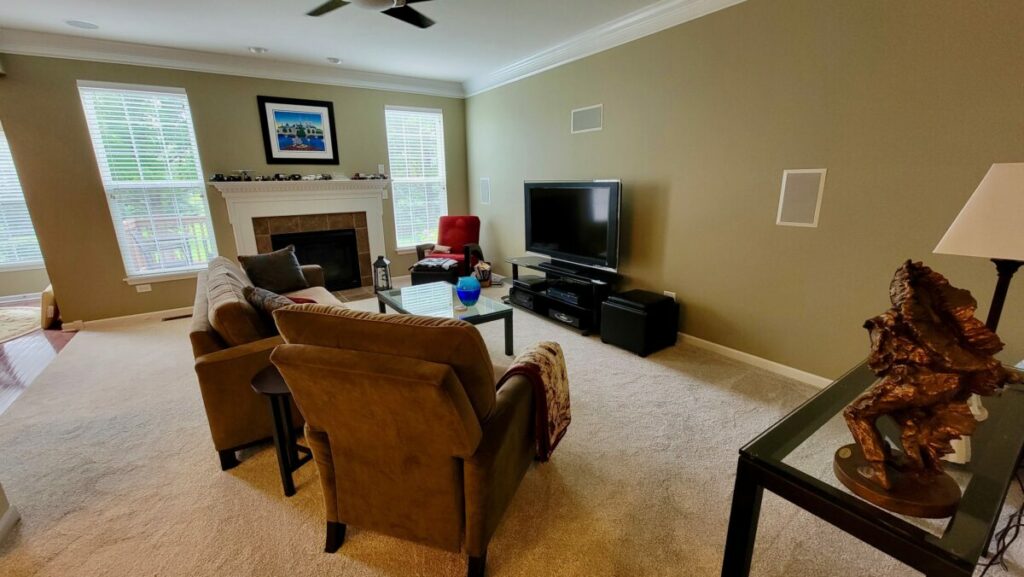
BEFORE
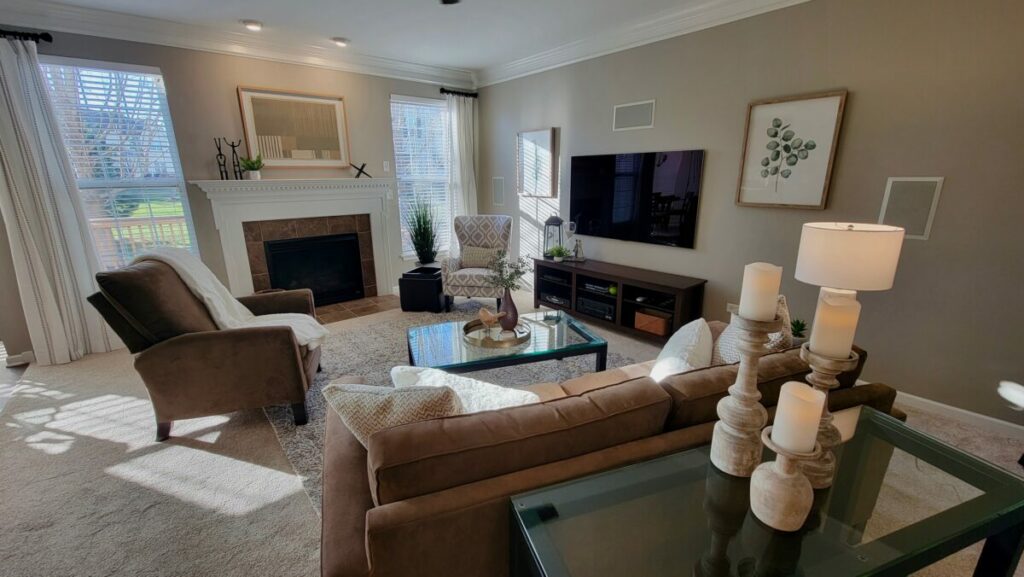
AFTER
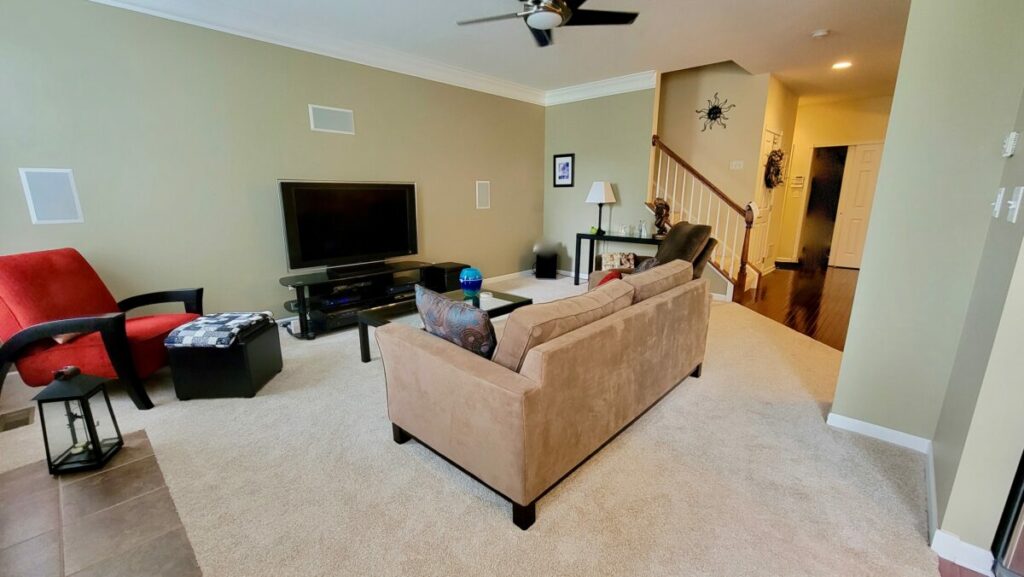
BEFORE
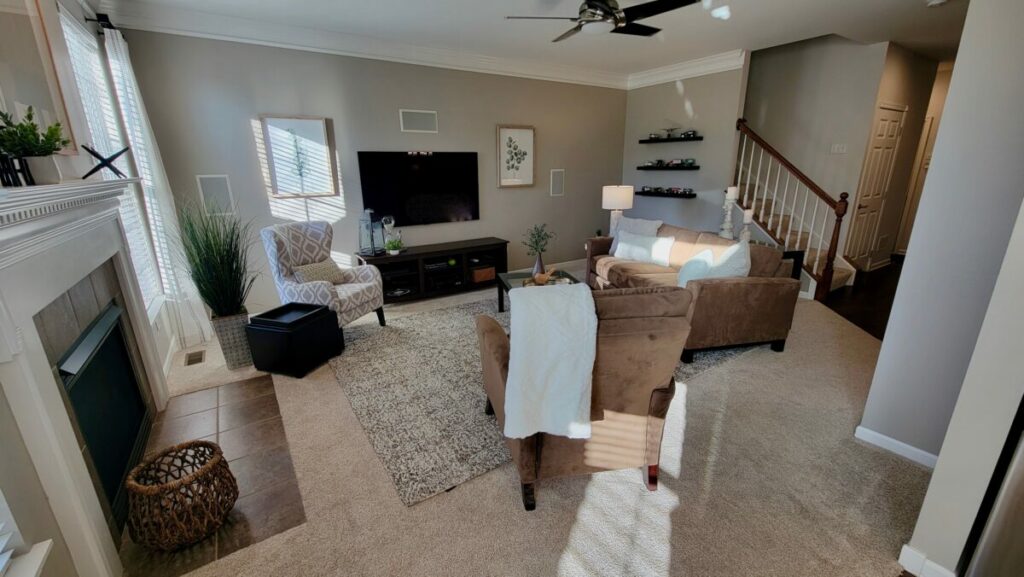
AFTER
Underused spaces in your home become more valuable for the entire family when you can create rooms that are inviting and useful. Whether it’s re-envisioning how to use it or simply refreshing it, every room in your home has potential and is just waiting for the TLC it deserves to really shine.
So, here’s to making the most of and “living” in every square foot of your home! And if you need a little help, we hope you’ll think of us.
Happy Decorating from all of us at Decor Designs!

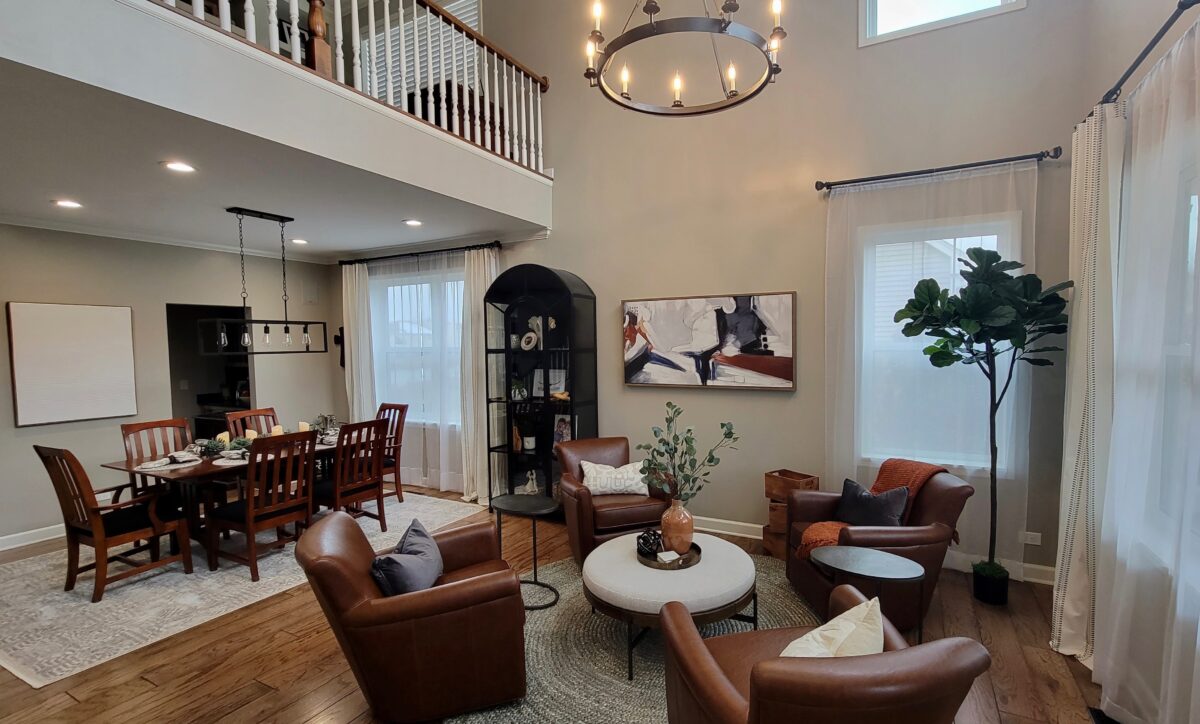
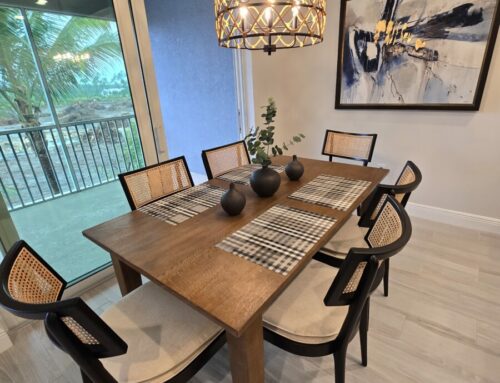

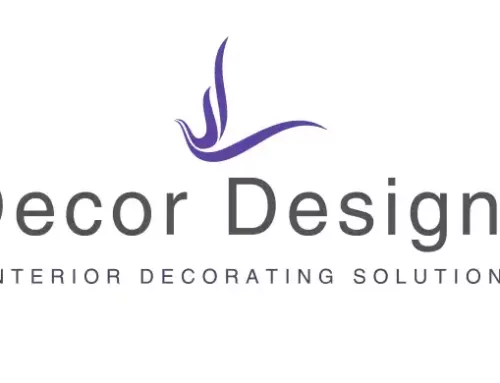

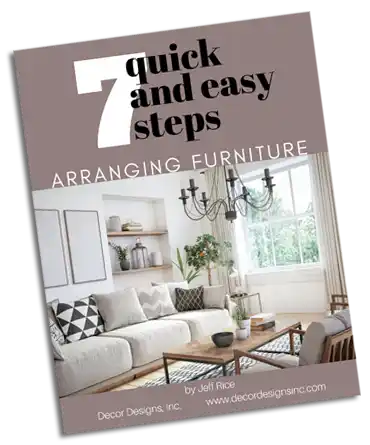 From Decor Designs Owner & Chief Creative,
From Decor Designs Owner & Chief Creative,