One thing leads to another or so they say. I know that’s true when renovating a home. It never seems to stop where you thought it would. Because, once you’ve updated one thing, it makes the older things look ten times worse. I’ll do “just one more thing” you keep saying. Eventually, you end up redoing every thing in sight. That’s what’s been happening with one of our client couples in Palatine, Illinois.
Last summer these empty nesters decided to take on some pretty major home renovations. They started with a new deck on the back of their 1965 split-level. Wanting to enlarge the deck, the owners extended the deck further along the back of the house. They decided to turn a window in the dining room into a sliding door out to the new deck. They also replaced the existing single door in the middle of the kitchen with a smaller window. The exterior changes now created an urgency to complete an overdue kitchen renovation.
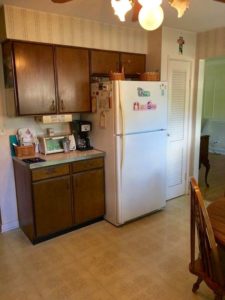
BEFORE
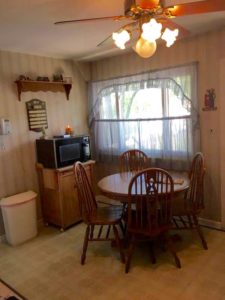
BEFORE
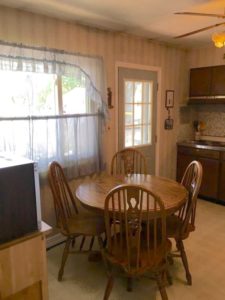
BEFORE
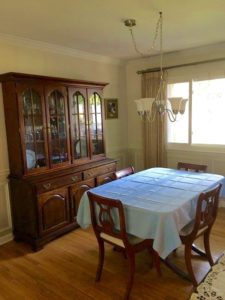
BEFORE
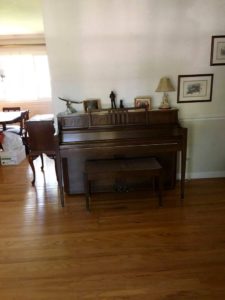
BEFORE
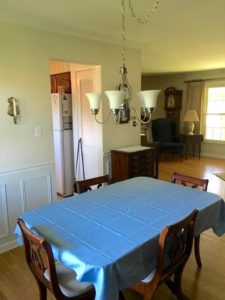
BEFORE
Rather than leave the small kitchen separated from the rest of the main living space, the owners opened the wall between the two creating a more open concept. New, larger white cabinets and granite counters, subway tile backsplash, luxury vinyl flooring, appliances and more created a beautiful and more functional kitchen.
A new foyer light and dining room light were installed along with can lighting and a ceiling fan in the kitchen.
With the wall separating the kitchen and living room gone, the dated metal railing leading down to the front door was very obvious. So, the homeowners decided to replaced it with a solid wood, mission-style railing. Moving new railing into the foyer meant replacing the foyer landing tile. A new front and storm door were added along with new black exterior shutters, matching mailbox and carriage light.
Back inside, the owners decided to continue the foyer tile in the downstairs hall as well as open up the wall dividing the staircase and finished basement. The new warm gray paint color in the upstairs living room, kitchen and hallway now flowed all the way downstairs into the family room.
Just typing the list of changes is exhausting. Doing most of the work themselves, you can imagine that all of these changes took more than a year to complete.
We had consulted along the way on various fixtures and finishes for the job. With all the construction finished, it was finally our turn to add the finishing touches. New living room and dining room furniture were added along with area rug, window treatments, lamps, greenery, artwork and accessories.
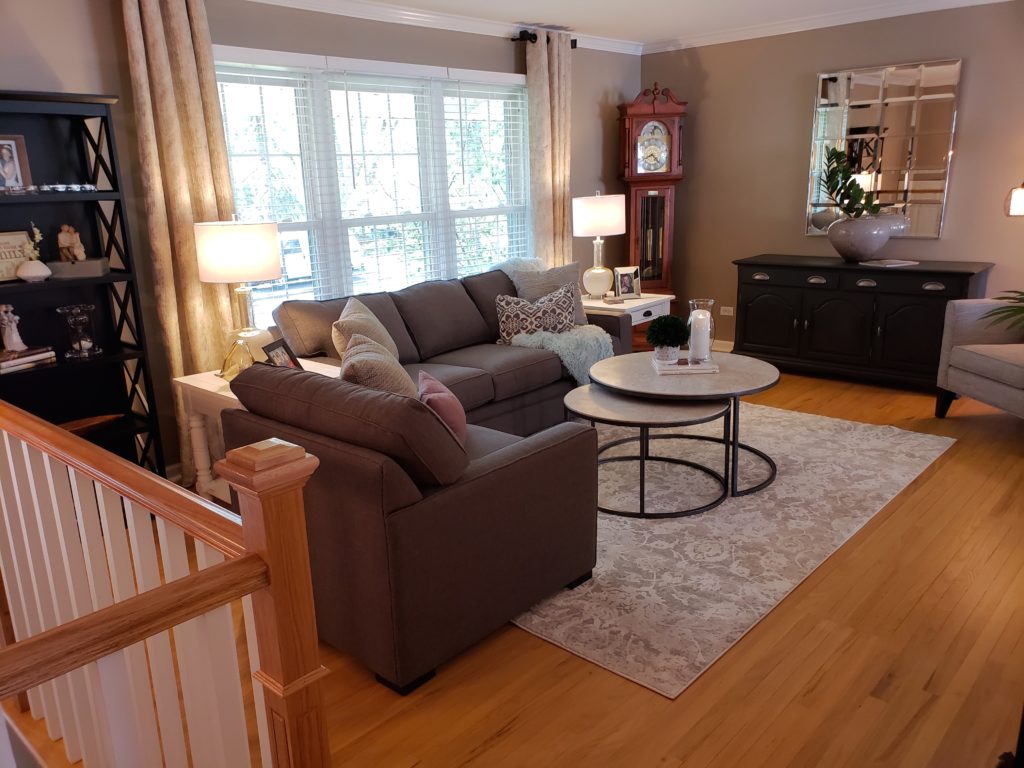
AFTER
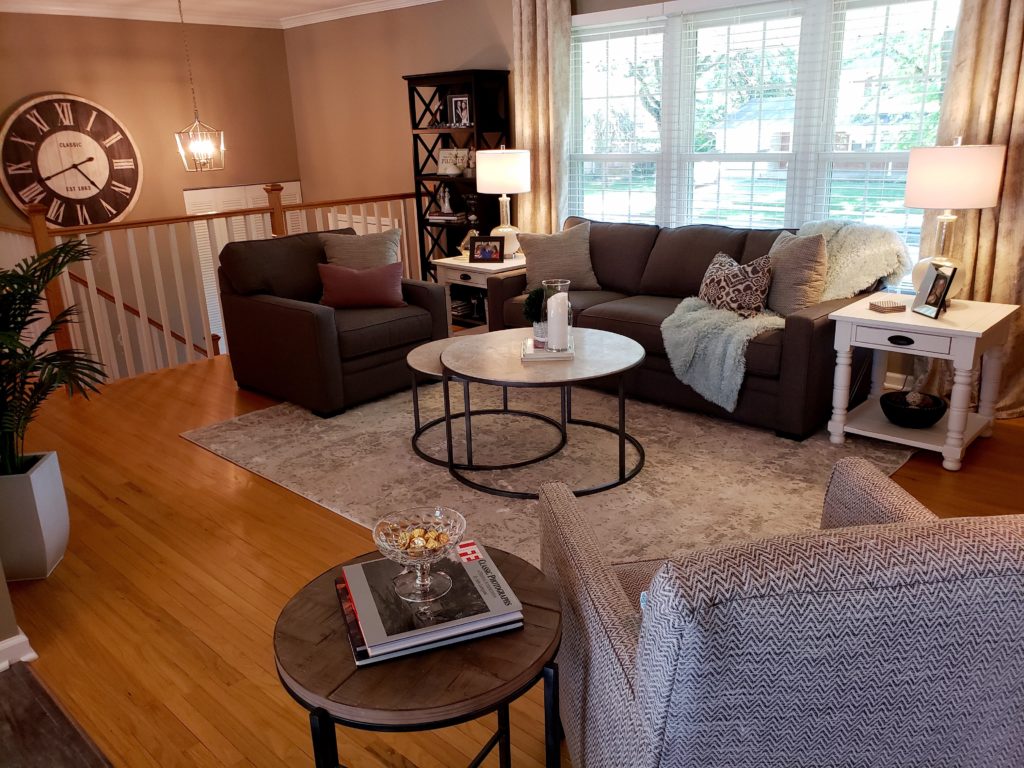
AFTER
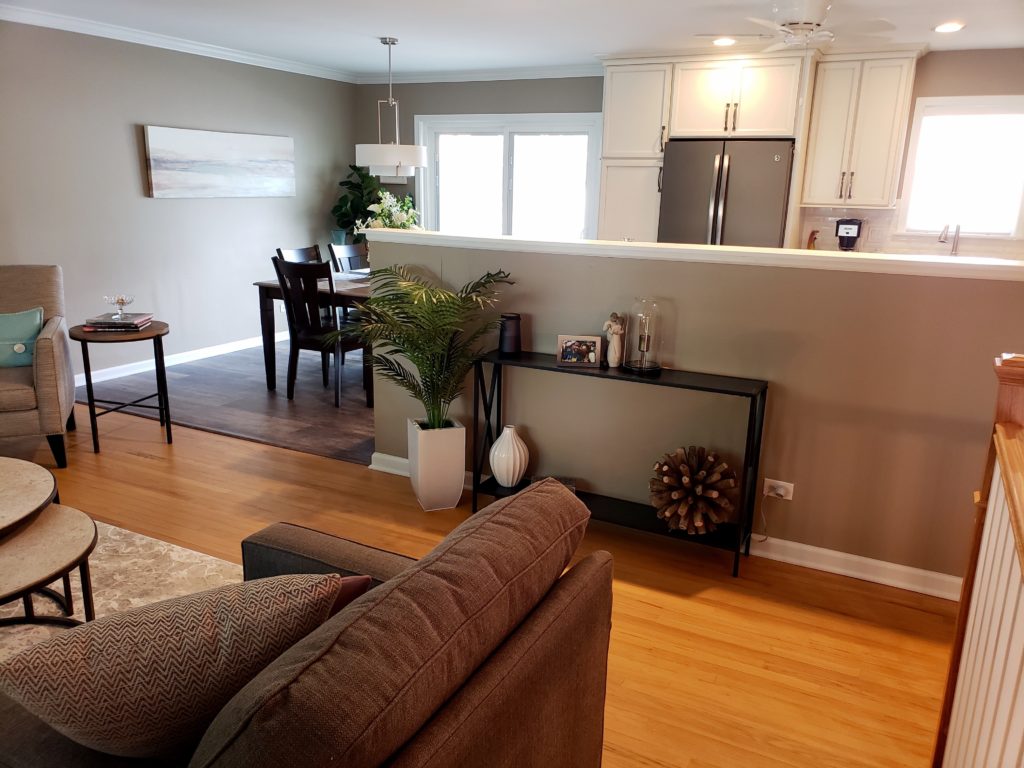
AFTER
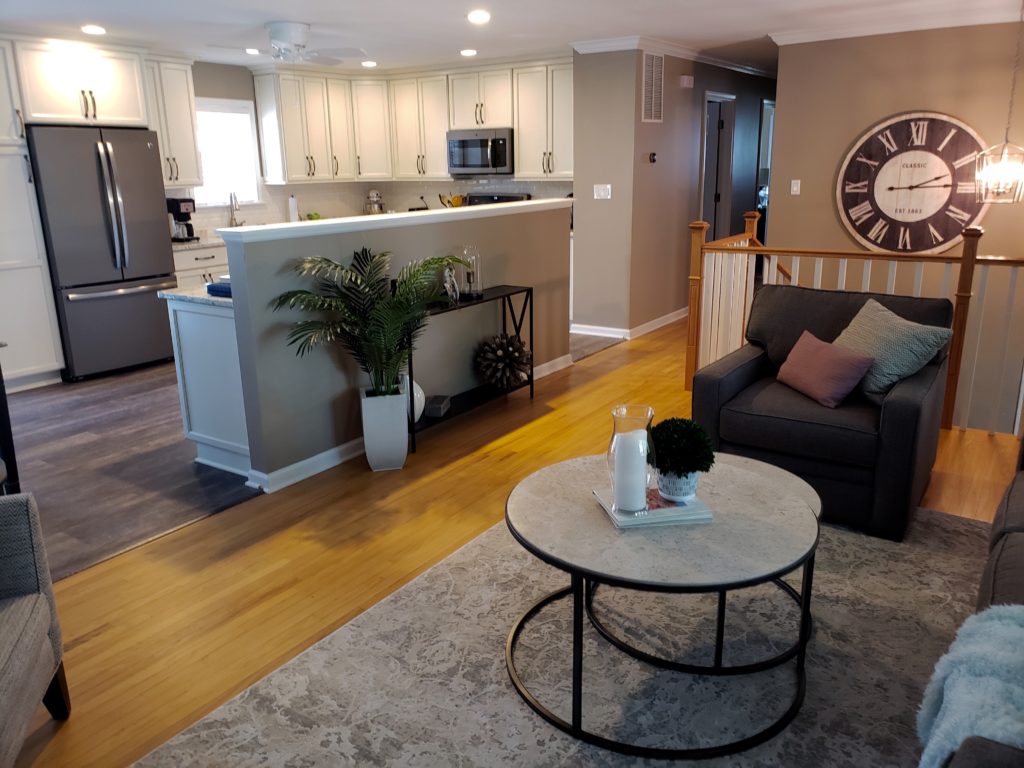
AFTER
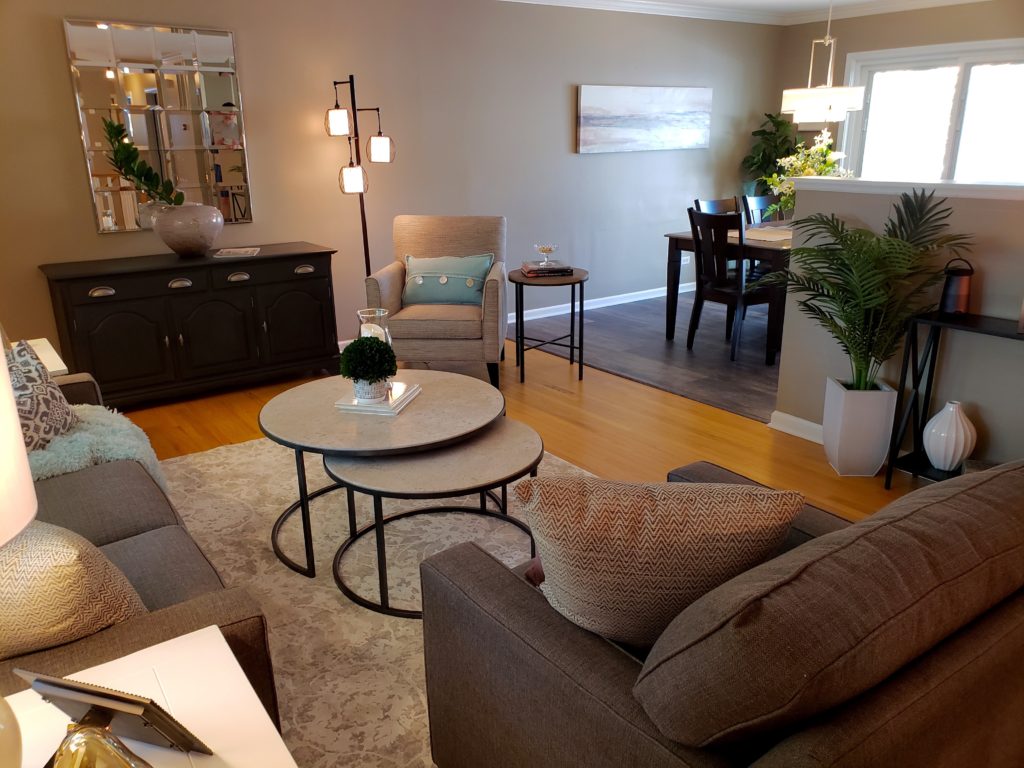
AFTER
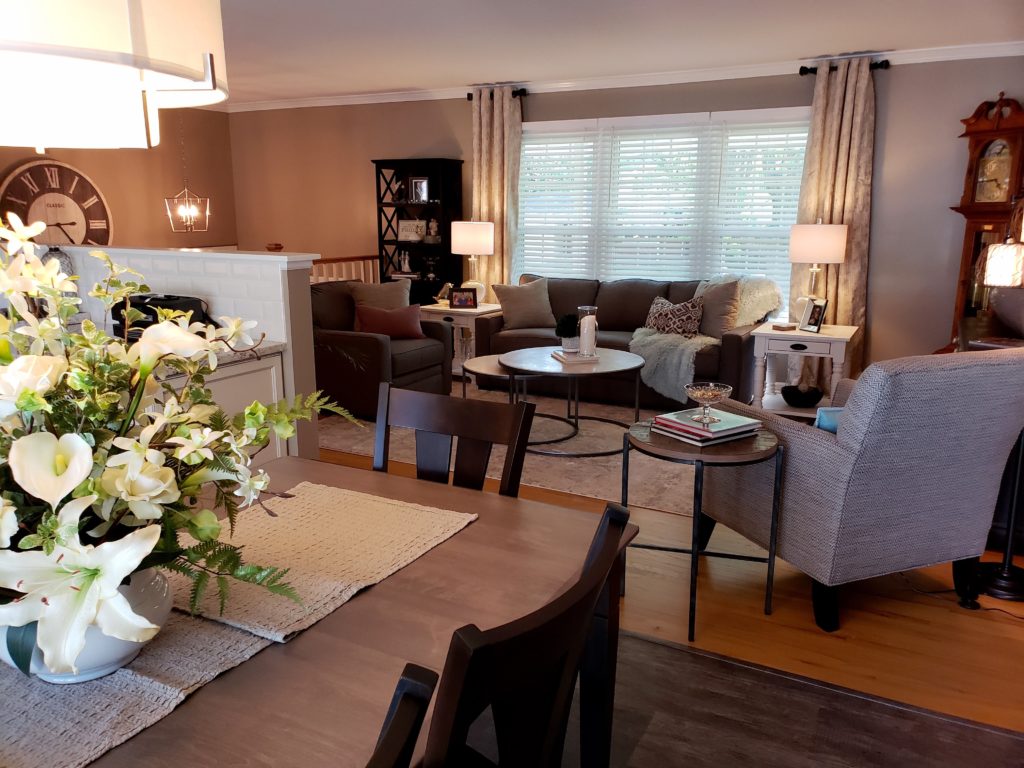
AFTER
At long last, the list of “just one more thing” had come to an end. Or had it? I hear talk of a new bathroom in the basement and eventually a gut remodel of the hall bath by the bedrooms. I guess it just goes to show that interior decorating is never truly done. It just evolves over time out of necessity or as styles change.
The transformation in this home is nothing short of amazing and I’m sure these homeowners will be enjoying their long list of “one more things” for a long time to come.
Happy Decorating from Decor Designs, Inc. 815-245-2433

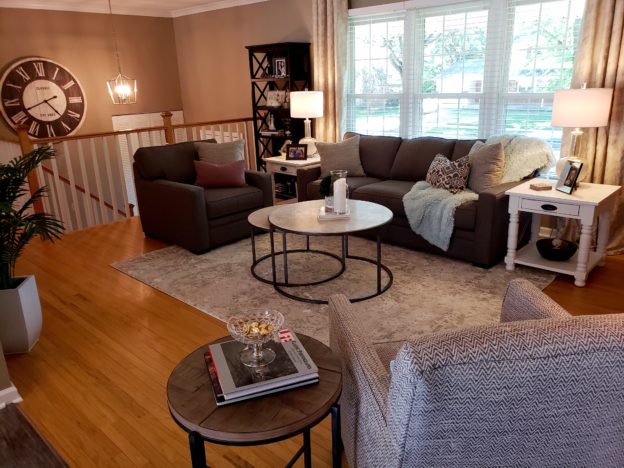
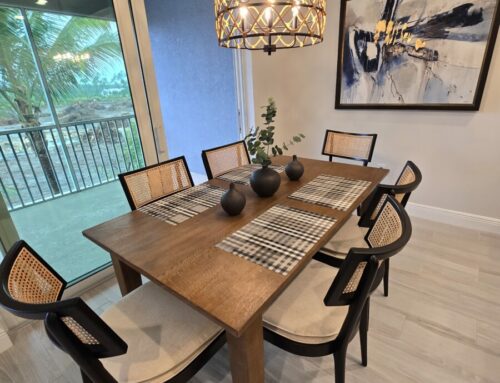



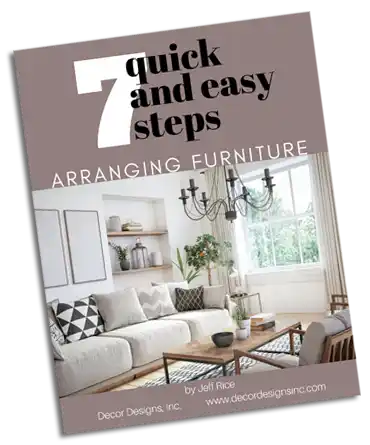 From Decor Designs Owner & Chief Creative,
From Decor Designs Owner & Chief Creative,