They say, “Good things come to those who wait!” You could also say, “Good things come to those who renovate.” Our clients in Park Ridge, Illinois are living proof! This week we were able to add the final decorative touches on a renovations project we started with them over TEN months ago.
Thinking back, it’s hard to believe we met with them for the first time in November of 2017. During their initial consultation, we learned they’d been working on updating the house for a number of years. Being hands-on and doing much of the work themselves, the renovations had taken more time than they might’ve had they hired out. Fortunately for us, they did “hire out” when it came time to add the finishing touches to their hard work.
Their beautiful, two-story home with Spanish-tiled, gambrel roof was built in 1924. As anyone who’s renovated a 100 year old home will tell you; you never know what you’ll find until you dig in. Our homeowners had already completed many of the structural renovations in the home including new electrical, plumbing, a new kitchen, master suite renovations, a finished basement and more.
With most of the “behind the scenes” work complete, the couple and their three teenage kids were ready to focus on more cosmetic aspects in their home. They wanted a more polished and sophisticated look matching their lifestyle and interests.
They wanted the newly finished basement to serve as media & game room, bar and hangout for the entire family. So, we started by selecting a gray leather sofa & love seat from ArtVan. To those, we added a reclaimed wood-look media console, end tables, tin-top coffee table, accent chair with matching ottoman, cellular blinds, lighting artwork and accessories. Of course, we made sure to leave plenty of room for their foosball and air hockey tables as well.
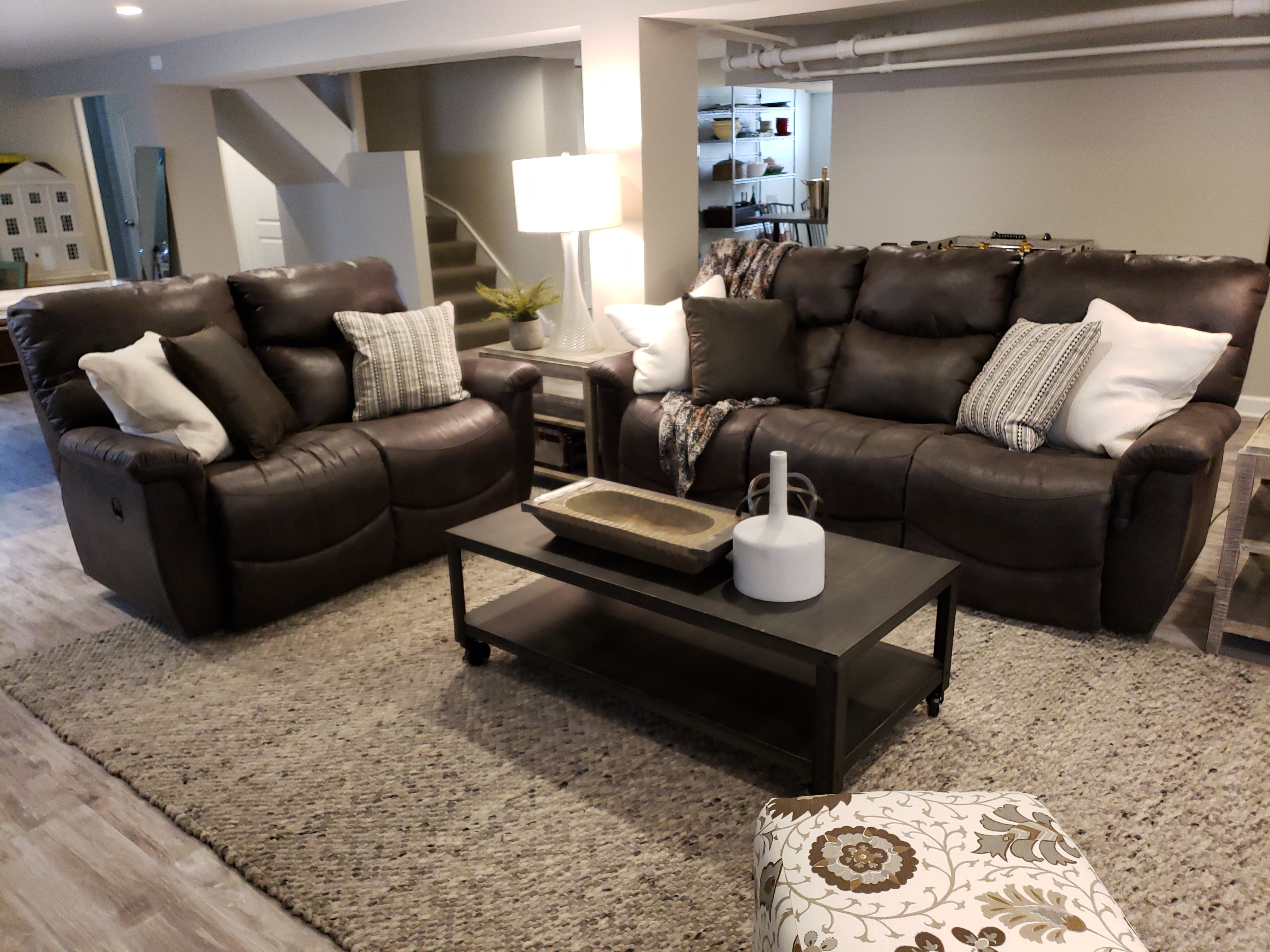
Basement After
Upstairs, new floor tiles were selected to replace the damaged terra cotta in the foyer and sunroom/office. In the foyer, we recommended a dramatic Morrocan mosaic tile. In the sunroom (and repeated on the Living Room fireplace hearth), we suggested a gorgeous 6×24 black slate to compliment the slate tile in the remodeled kitchen. To complicate matters, we wanted the slate laid in a herringbone pattern. It took a little convincing. But, eventually they agreed to the tile suggestions and did an amazing job installing it themselves. The updated flooring looks fantastic and is very in keeping with the architecture of the home.
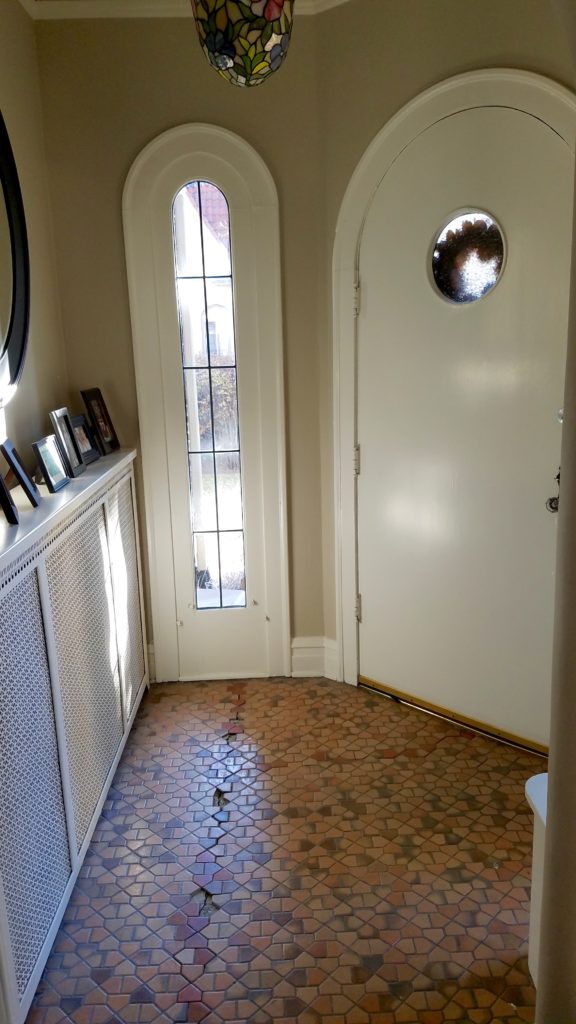
Foyer Before
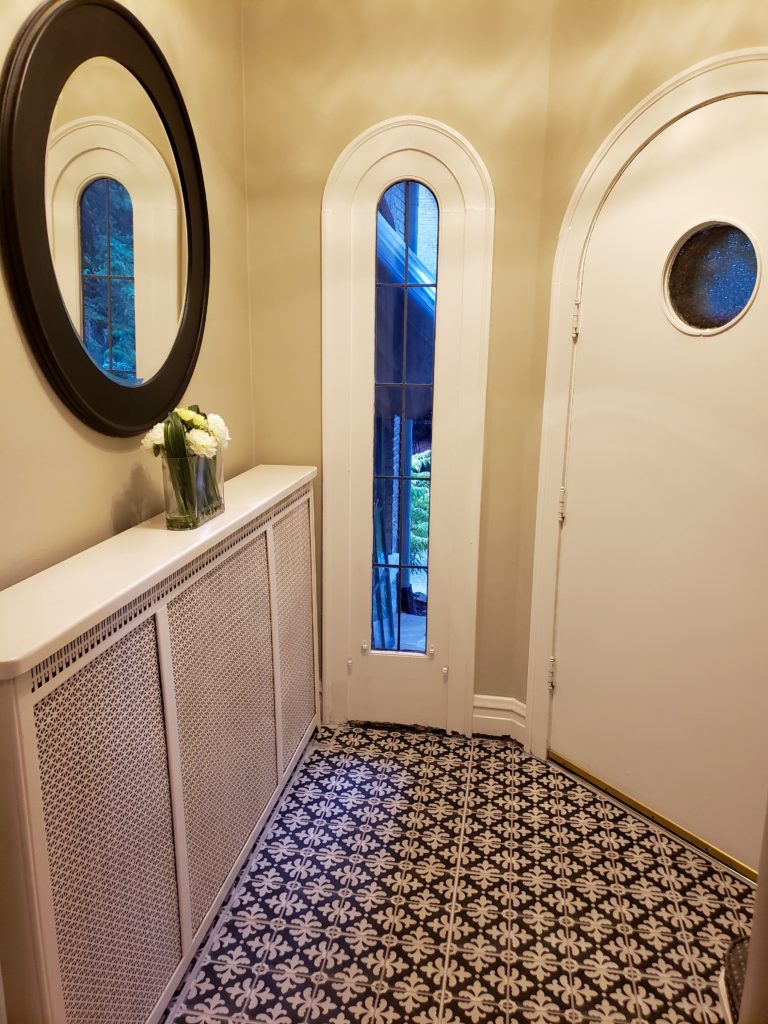
Foyer After
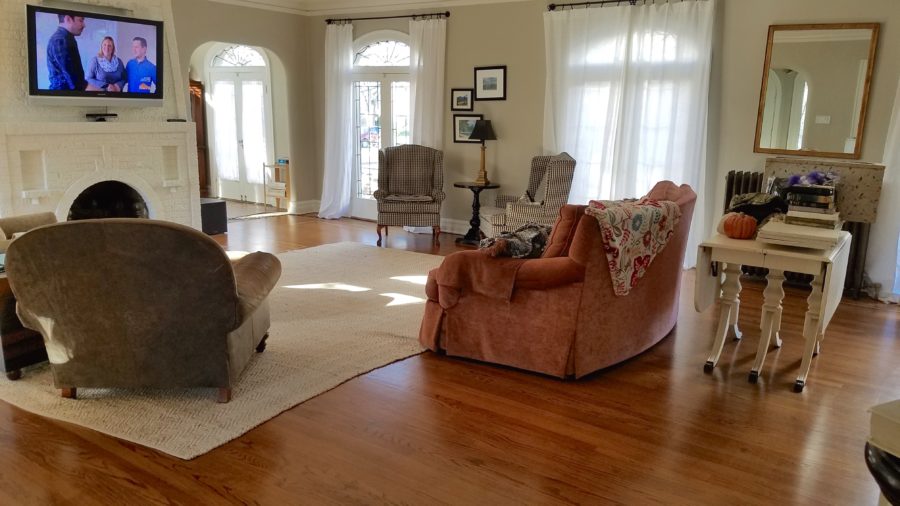
Living Room Before
Having lived out its usefulness, the majority of furnishings in the Living Room needed to be replaced. The main living space in the home was very large. So, we created a traditional grouping around the television and fireplace with a new sofa, two matching chairs and two updated wingback chairs from Arhaus. Behind the sofa, we still had plenty of room to reuse an up-cycled claw-foot dining table and six, new tufted parsons chairs from Pier One. The more casual dining space is perfect for casual family meals and homework.
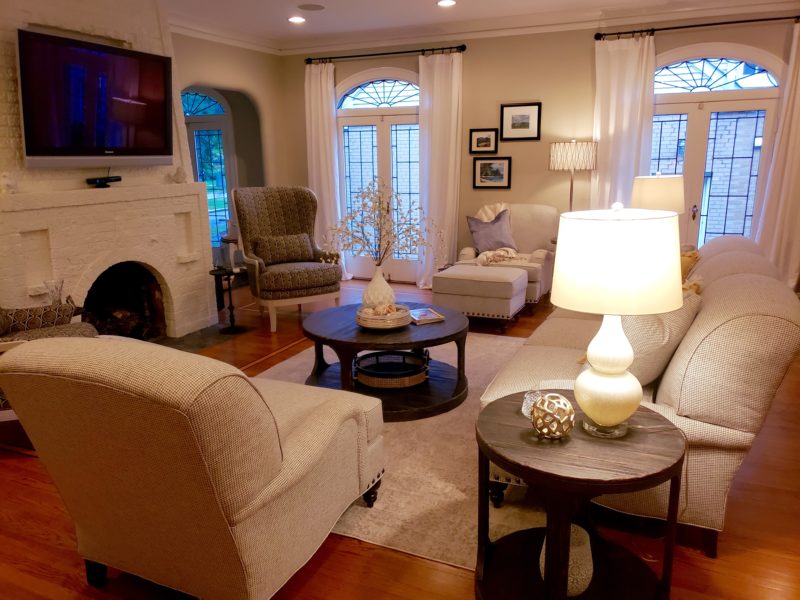
Living Room After

Living Room Before
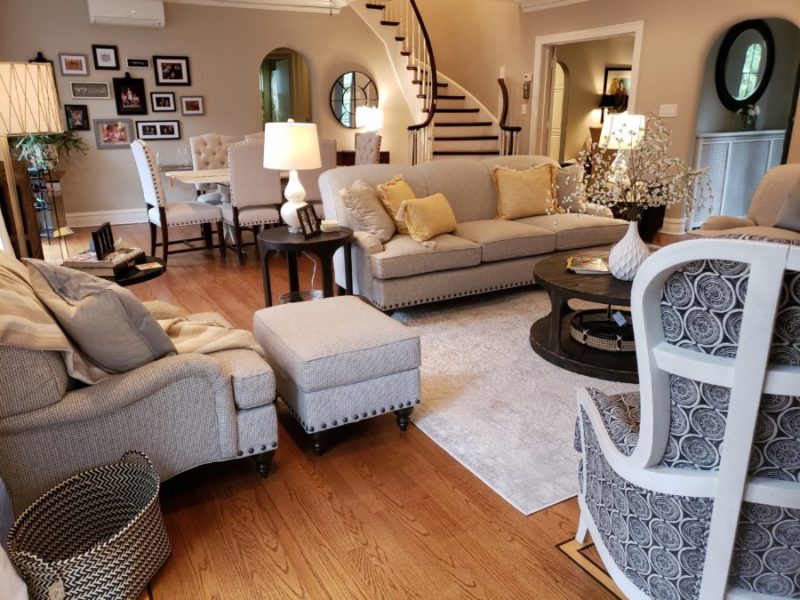
Living Room After

Living Room Before
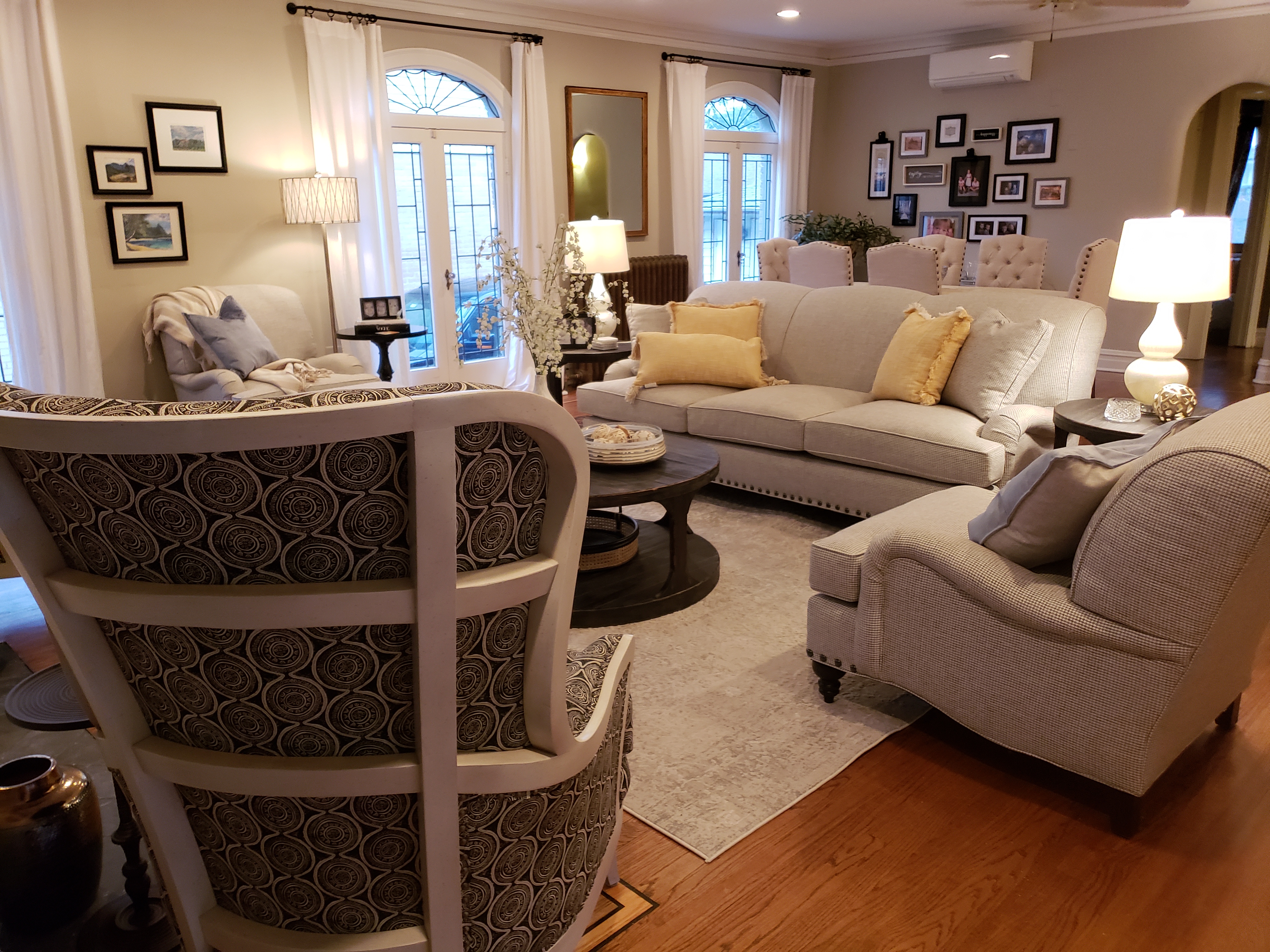
Living Room After
Along with the new living room furniture we added a new 8×10 rug, new coffee and end tables, two drink tables from Crate & Barrel, new lamps and minimal accessories while reusing the owners existing artwork and window treatments. The end result is a space that is both elegant but casual and inviting.
In the sunroom/office (on the opposite side of the Living Room fireplace), we reused an up-cycled dining table/desk and chair. Sue Lynk of Lynk Home Transformations in Arlington Heights helped us paint the corner china cabinet to compliment the desk and built-ins. Other than the new slate tile, a new rug and lamp were the only items we added to the office space.
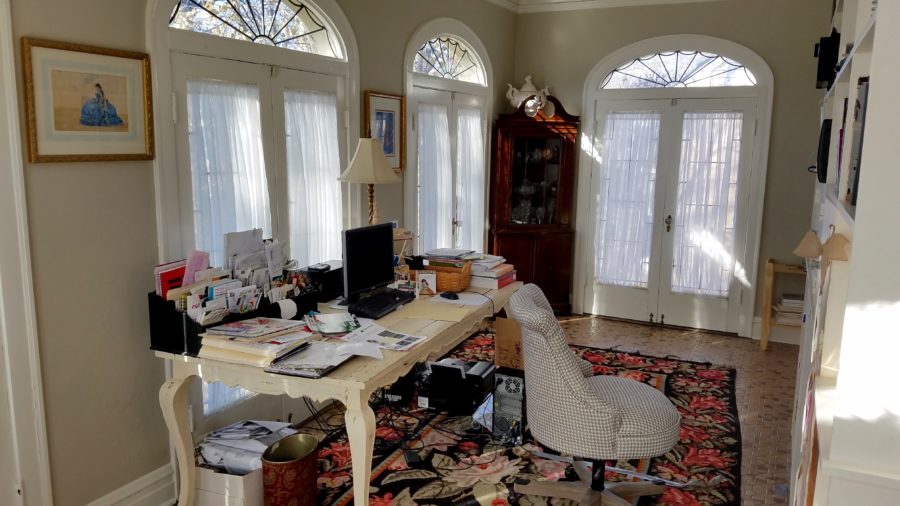
Office Before
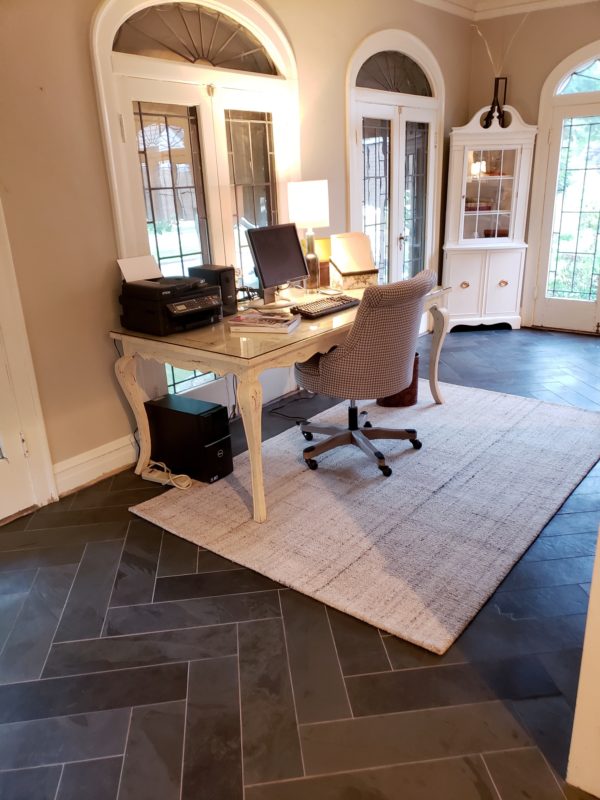
Office After
In the formal dining room, we reused all the existing furniture and window treatments. A new 9×12 rug helped brighten the space. We also added a new runner, boxwood topiaries and additional art in the room. The homeowners had a large frame they’d found at a resale shop in the dining room. Since we loved the idea of keeping it in the space, we encouraged them to follow through with their vision and have an antique mirror made for it. To break up the long expanse of mirror and to keep it from looking too much like a dressing mirror, we added a dried-leaf wreath on a suction cup for added drama.
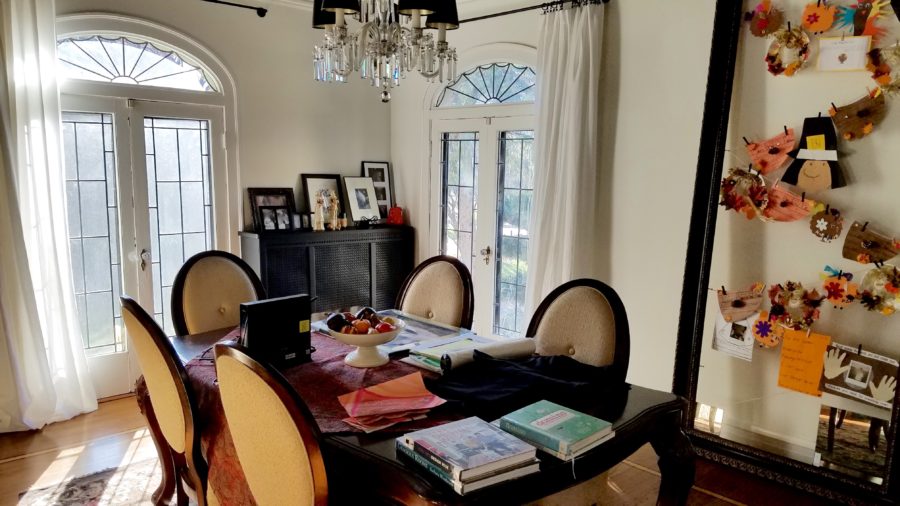
Dining Room Before
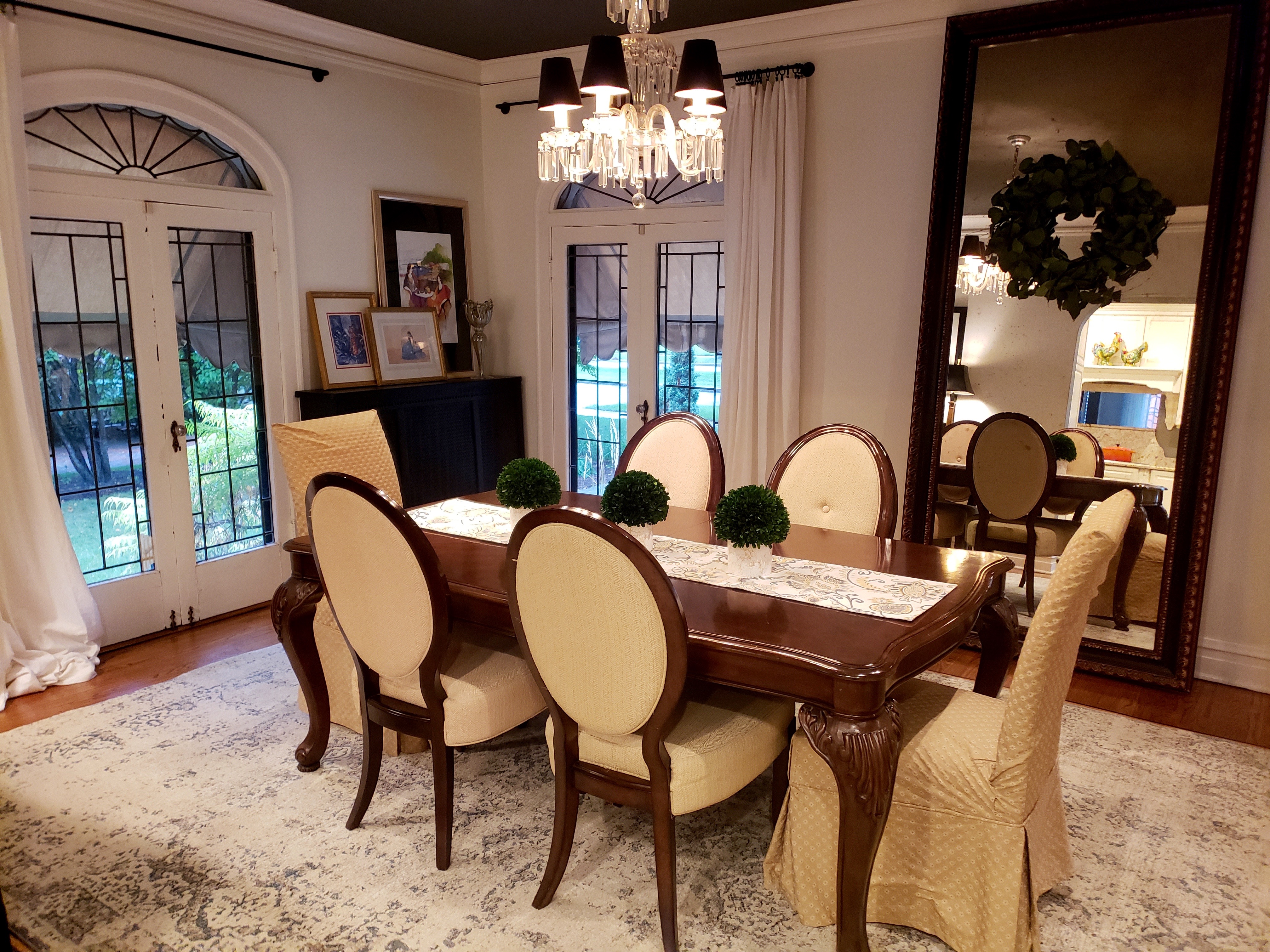
Dining Room After
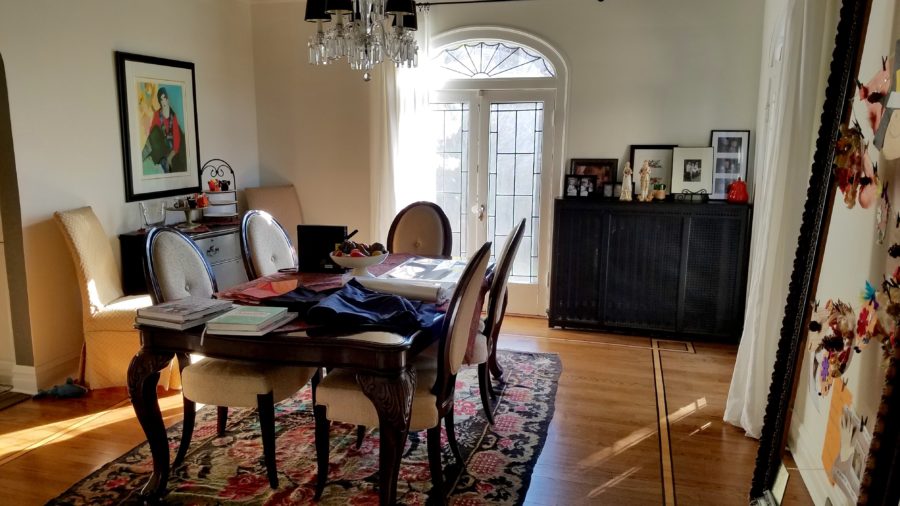
Dining Room Before
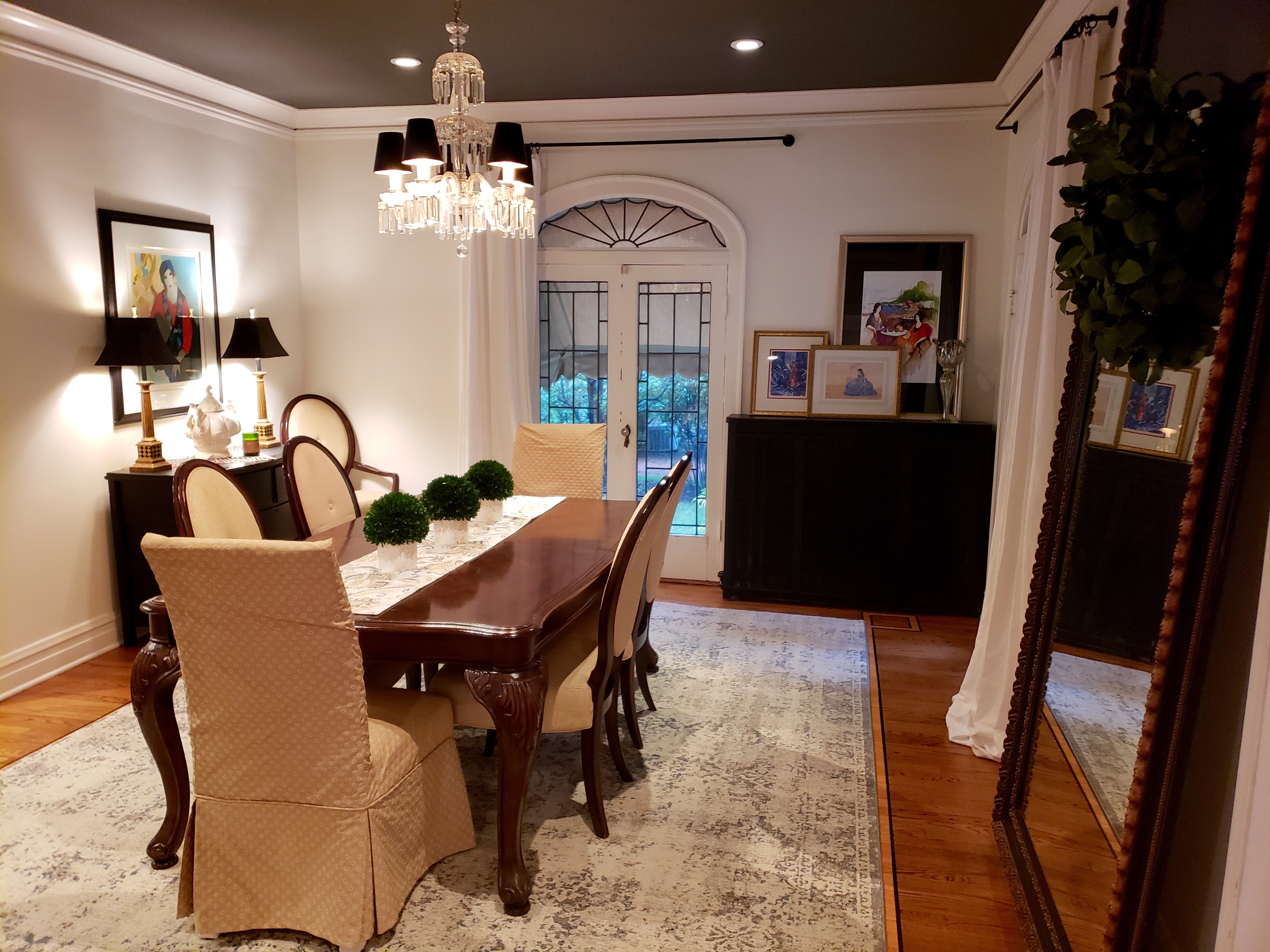
Dining Room After
Finally, in the master bedroom, we simply added finishing touches to the homeowner’s amazing updates. New blackout cellulars were added along with a slipcover for the toile loveseat, an area rug and a new storage ottoman at the foot of the bed. Artwork, accessories, lamp and the space was finished.
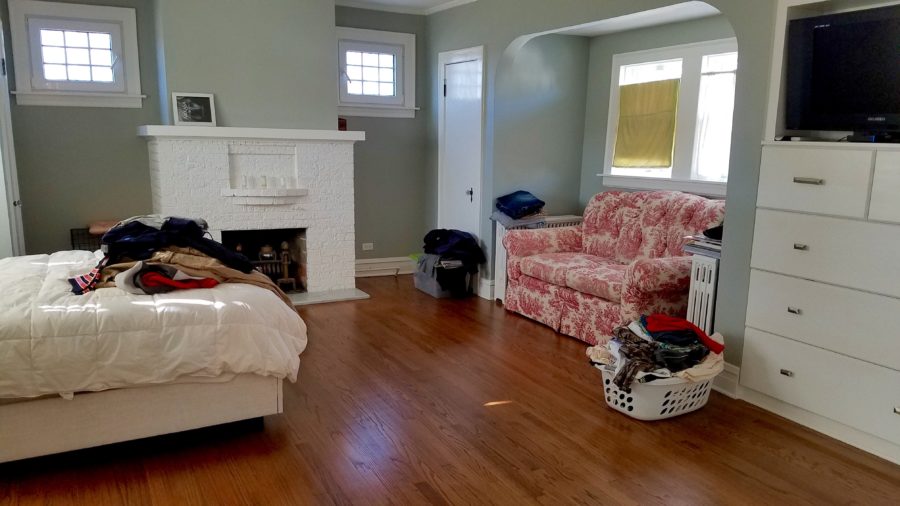
Master Bedroom Before
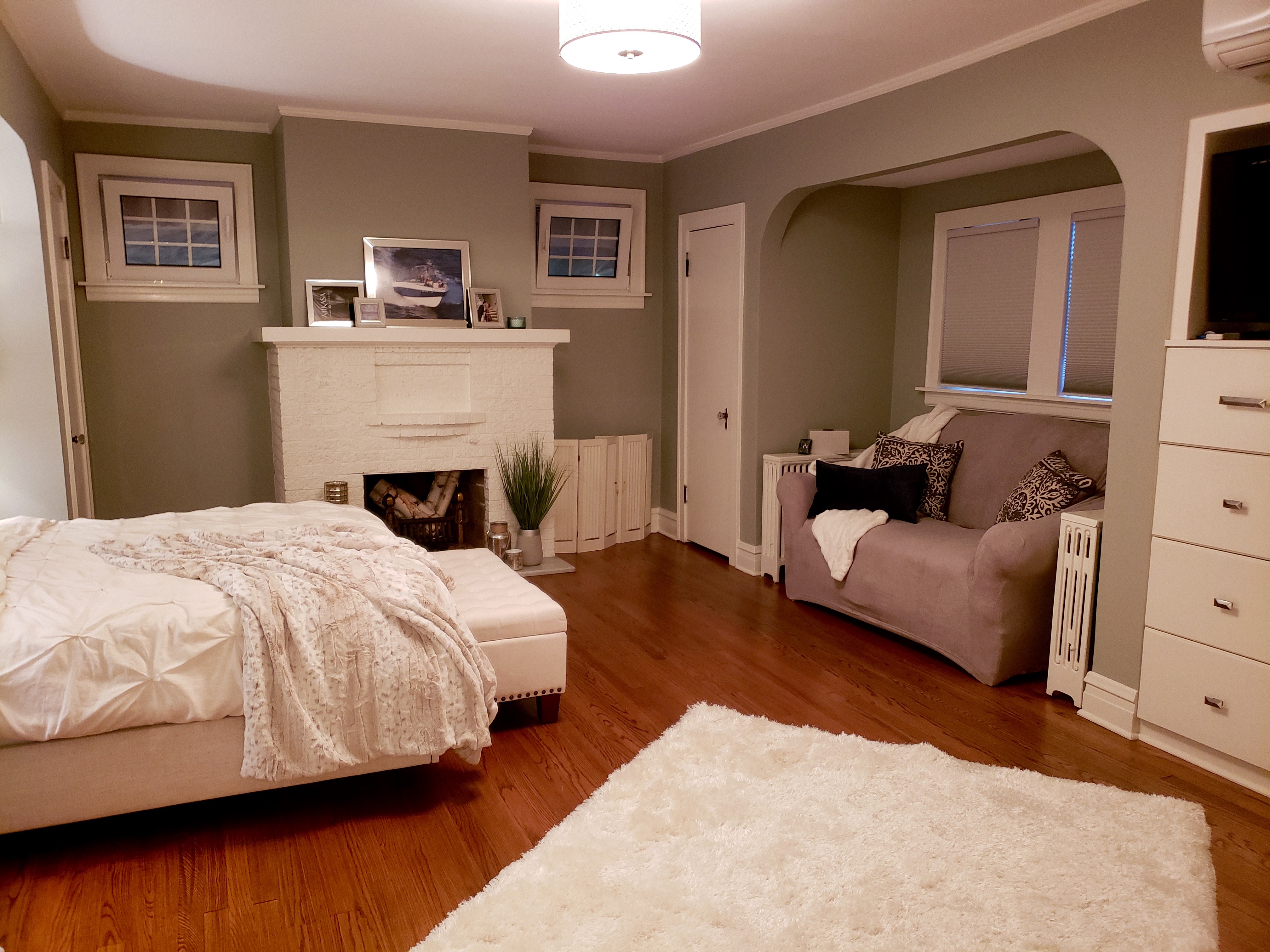
Master Bedroom After
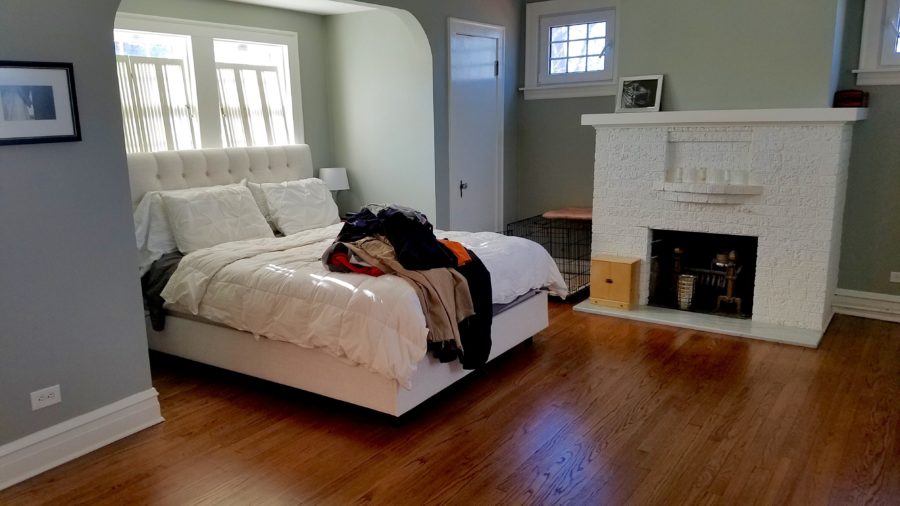
Master Bedroom Before
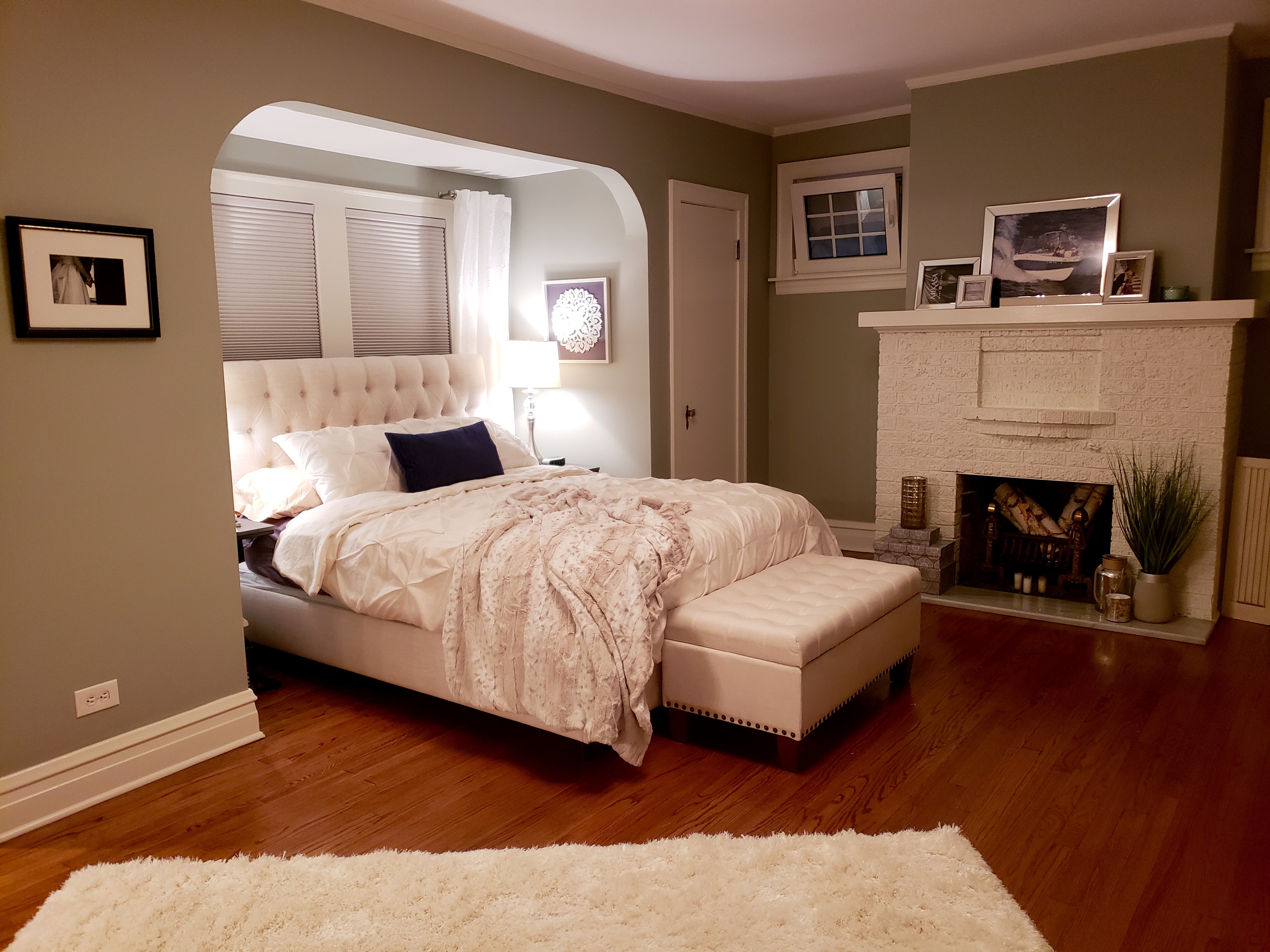
Master Bedroom After
Waiting for renovations to come to an end requires a heck of a lot of patience. Like Christmas, it seems to take forever to come around. But, when it does, the wait is definitely worth it. These homeowners have labored on their home for years. We loved the opportunity to help them put the finishing touches on their hard work. But seeing their faces and hearing the relief in their voices that it was finally done made the job and the wait worth it for us as well.
Happy Renovations from Decor Designs, Inc. 815-245-2433

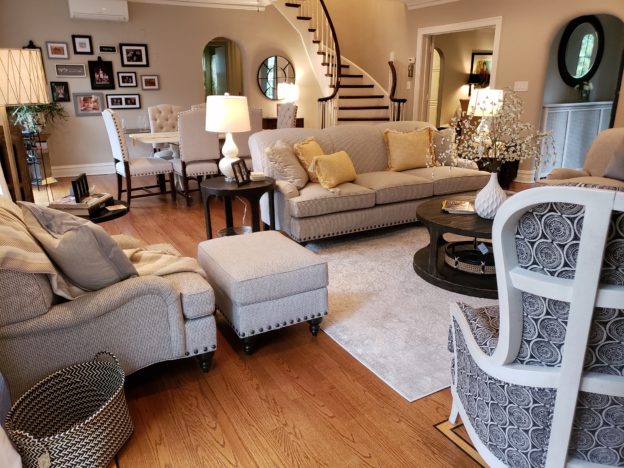



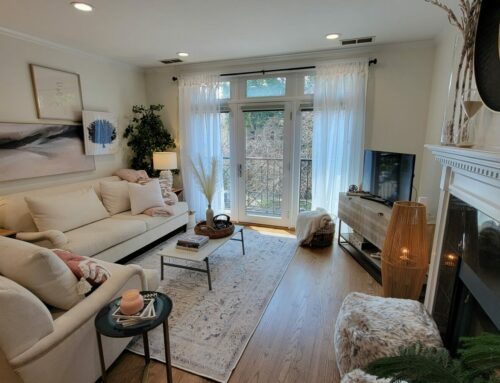
 From Decor Designs Owner & Chief Creative,
From Decor Designs Owner & Chief Creative,