A fresh start is exciting for any family. But, decorating an entire home right after moving is a time consuming & expensive proposition. Getting things right, the first time around, helps save time and money.
We recently worked with a young family as they were settling into their home in Western Springs, Illinois. Adapting to suburban living, after a move from the Chicago Loop, the couple wanted help adding some of the finishing touches that would make their new, larger house feel more like home.
Before we met, the couple and their 15 month old daughter had taken a few months to get acquainted with their new home. Living in the space for a while, before tackling decorating, helped the couple determine priorities.
The cottage style home, built in 1909, had been updated and renovated while maintaining it’s vintage charm. Unlike the open concept floor plans so popular in contemporary construction, we were working with the more segregated spaces of a bygone era.
Being toddler friendly was of concern as we added many of the missing elements any new home needs including furniture, lighting, artwork and accessories.
On the first floor, off the enclosed front porch, we created a ‘formal’, but cozy & inviting living room space. Adding a matching chair to their recently purchased Pottery Barn sofa created an intimate sitting area with plenty of play room for a toddler. Marble-top side and sofa tables with kid-friendly, rounded edges were added along with floor length aqua-colored panels, clear glass lamps, trendy artwork, throw pillows and accessories. The homeowner’s large, wicker storage trunk served dual purpose as coffee table and toy storage.
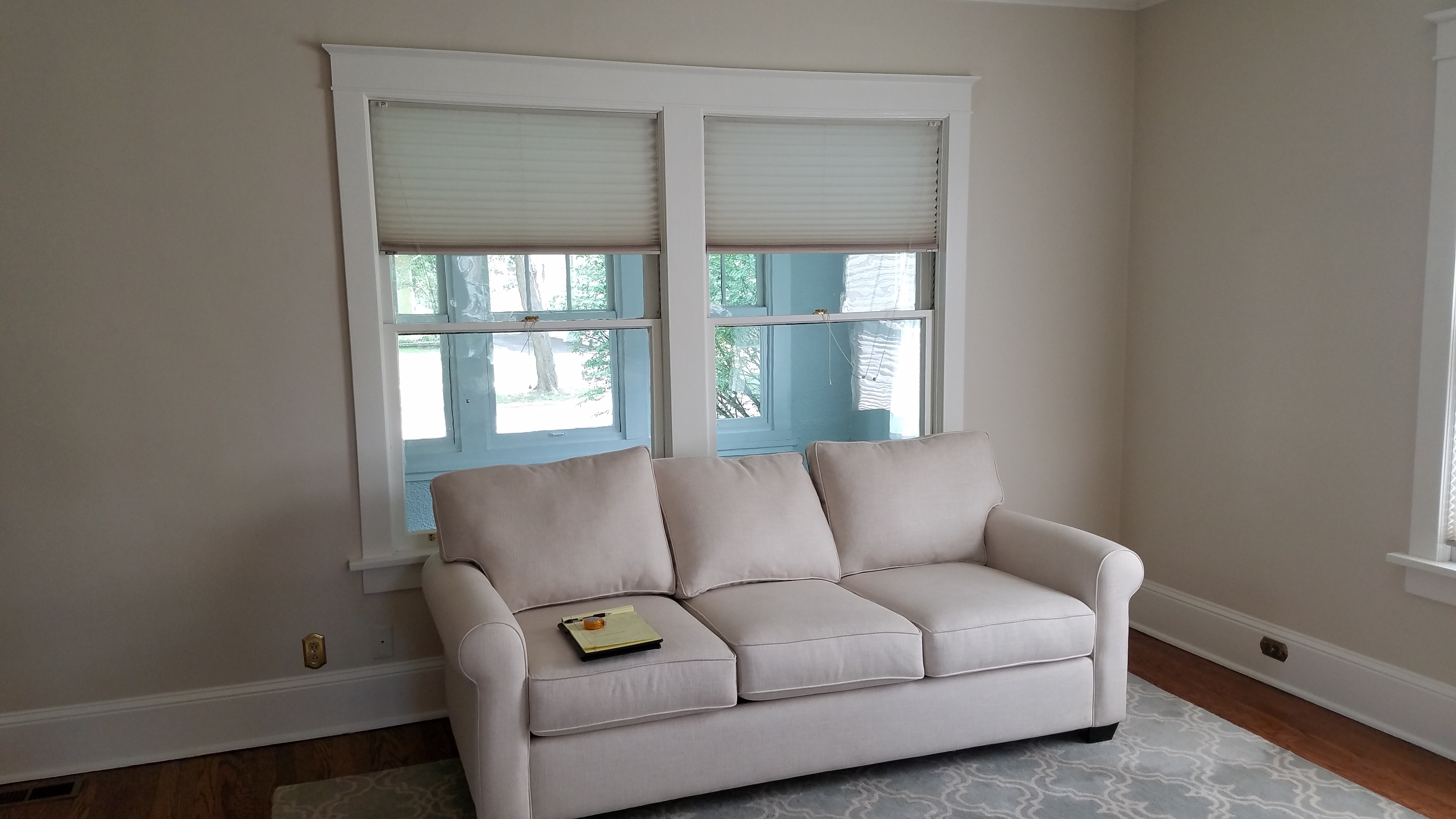
LIVING ROOM BEFORE
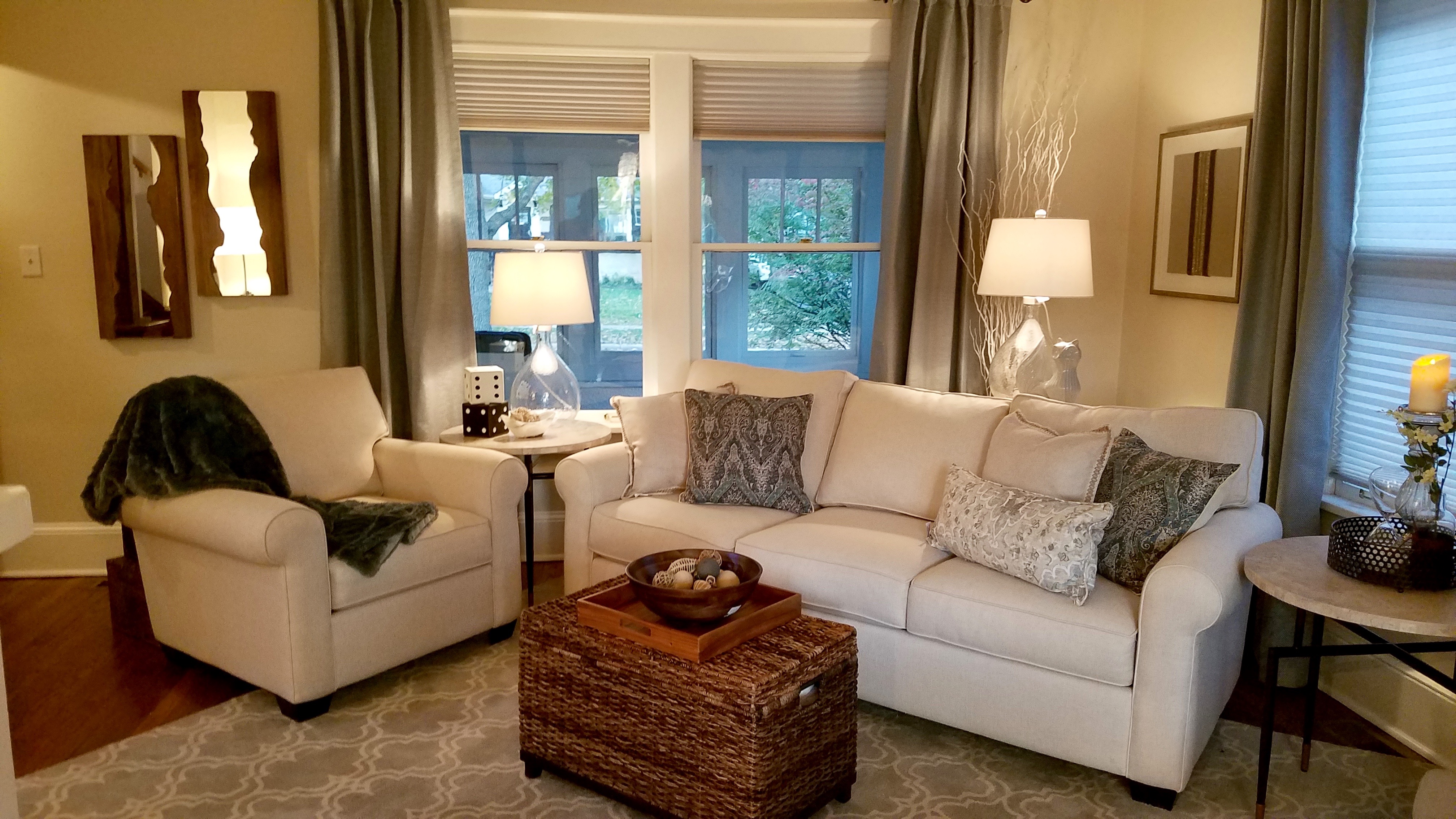
LIVING ROOM AFTER
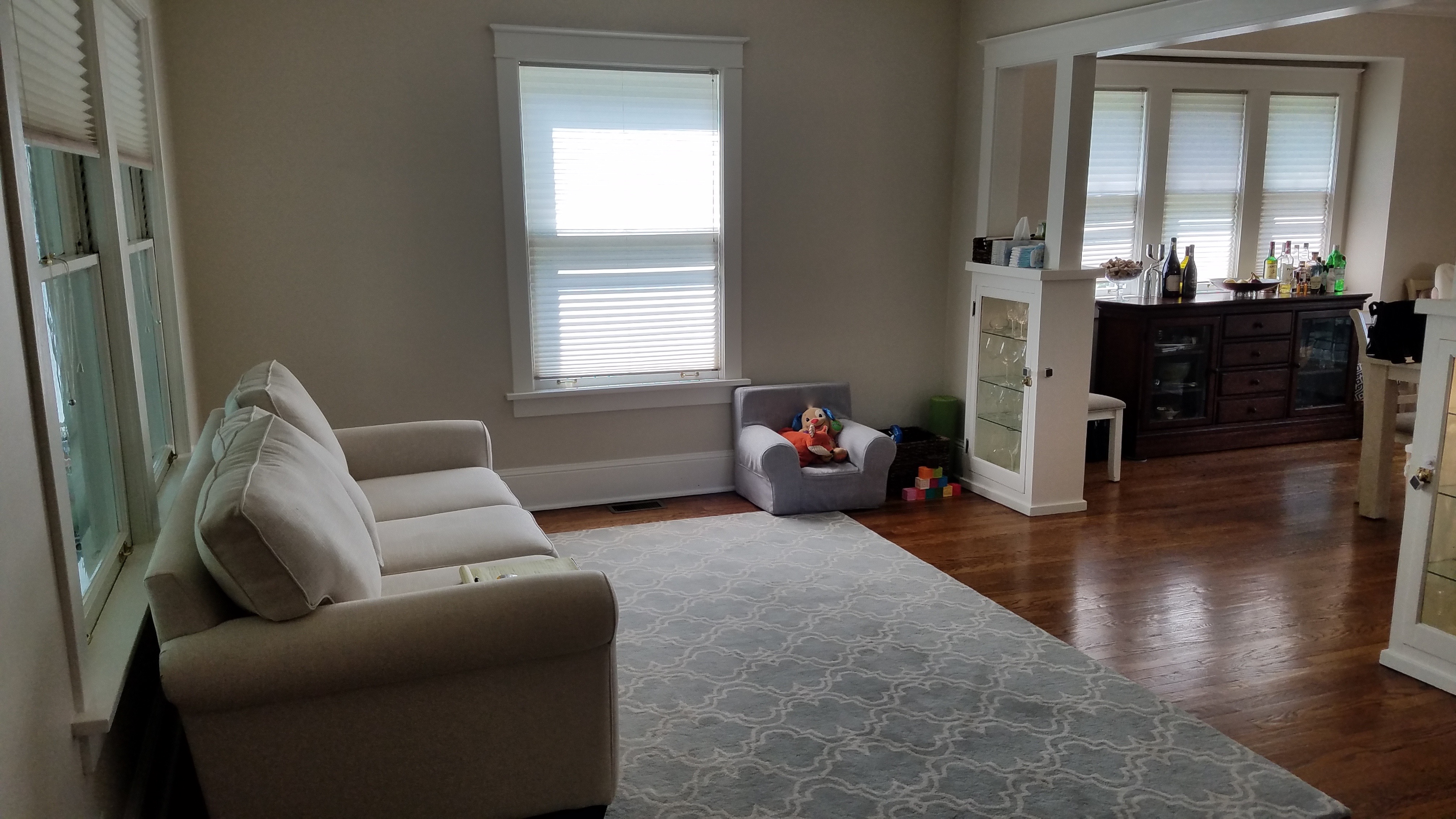
LIVING ROOM BEFORE
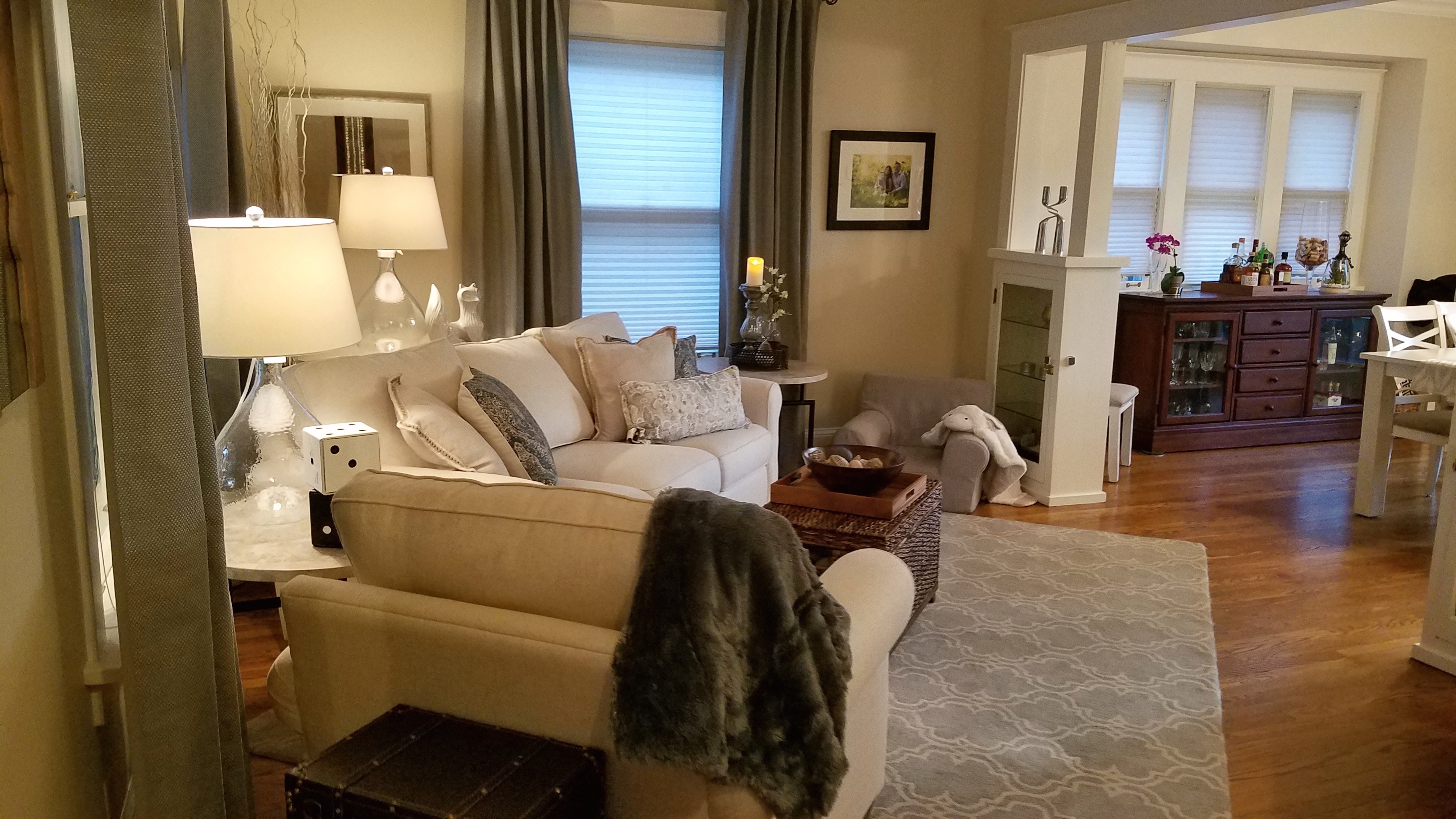
LIVING ROOM AFTER
Next, we turned our attention to the second floor master bedroom. With both parents working and raising their first child, it was important to create a restful sanctuary for those precious moments of sleep. To complete the space, we added new nightstands, matching lamps, geometric window treatments, a large leaning floor mirror, plush rug, footed reclaimed wood storage trunk and accents.
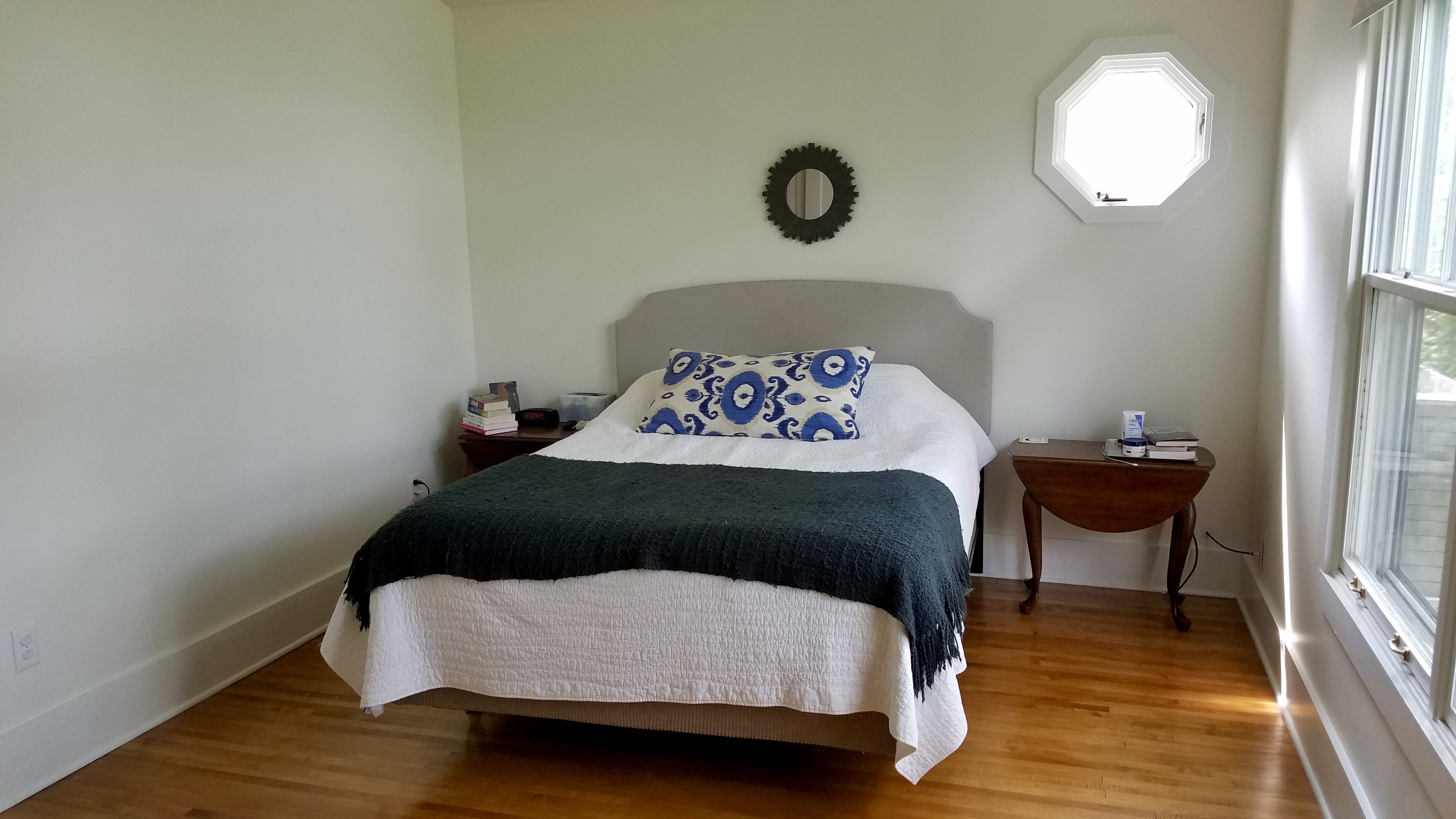
MASTER BEDROOM BEFORE
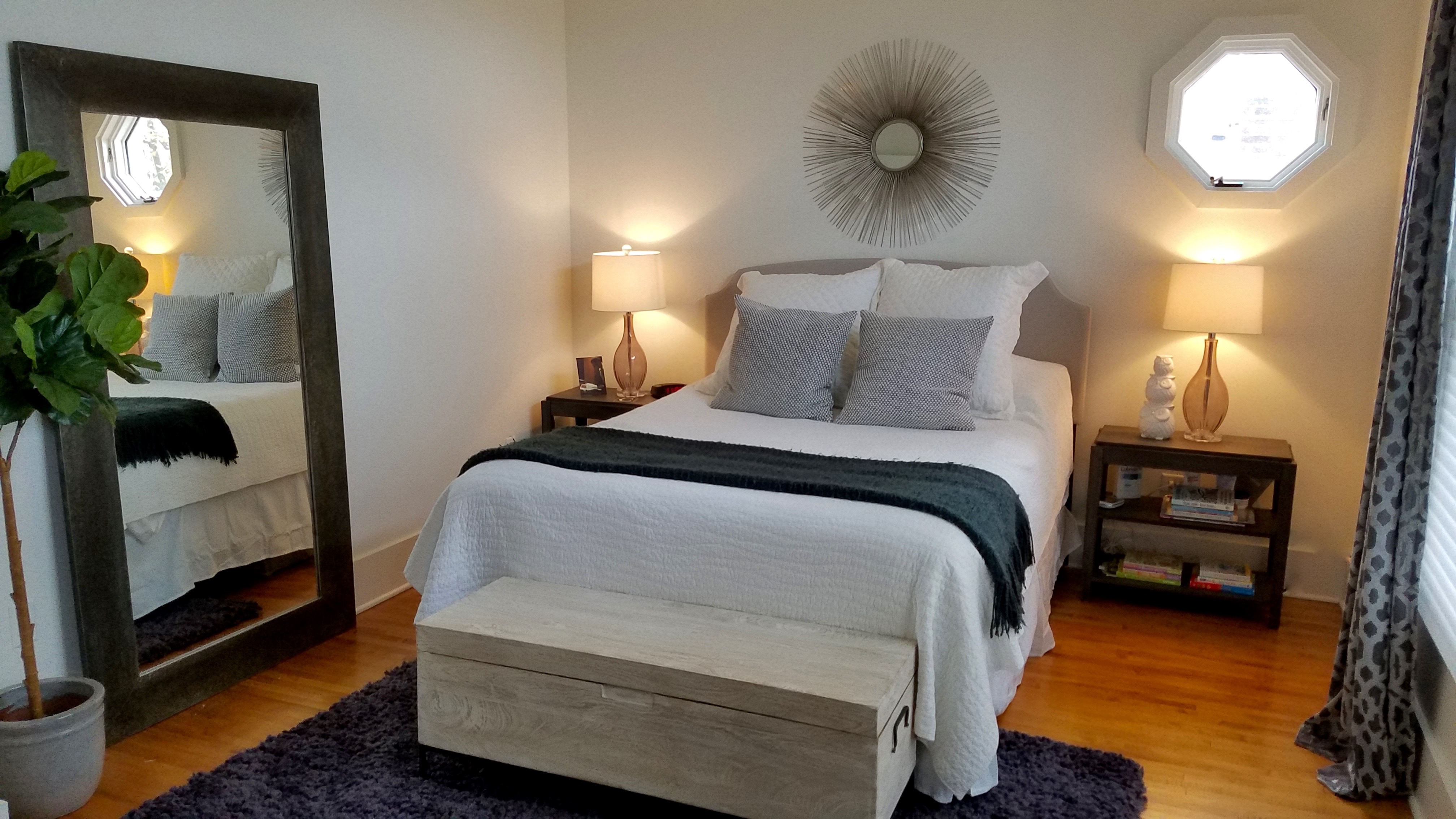
MASTER BEDROOM AFTER
To create a more casual and family-friendly space, we turned to the finished basement. Along with the existing sofa, coffee table and entertainment console, we added an area rug, clear glass sofa table and pendant lamp. Floor length panels helped soften the harsh edges of the short basement windows giving the illusion of higher ceilings. The couple’s large framed map was the perfect size to cover the unsightly utility boxes near the t.v. An acrylic ‘ghost’ chair, always a great conversation starter, finished the sitting area. With limited wall space on the first floor, we created a family photo gallery wall between the windows in the basement for all the pictures a family with a young child are sure to take.
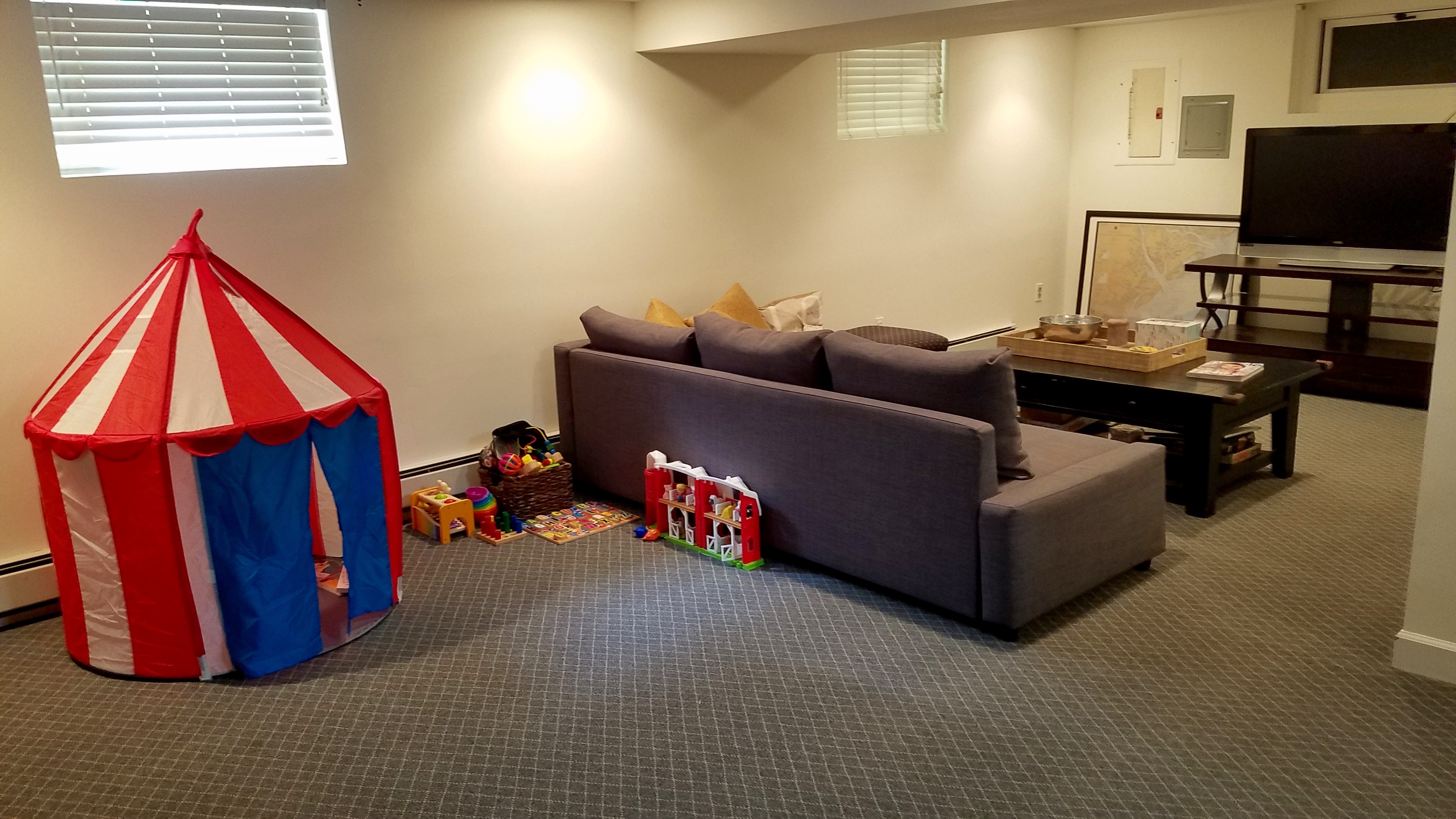
BASEMENT BEFORE
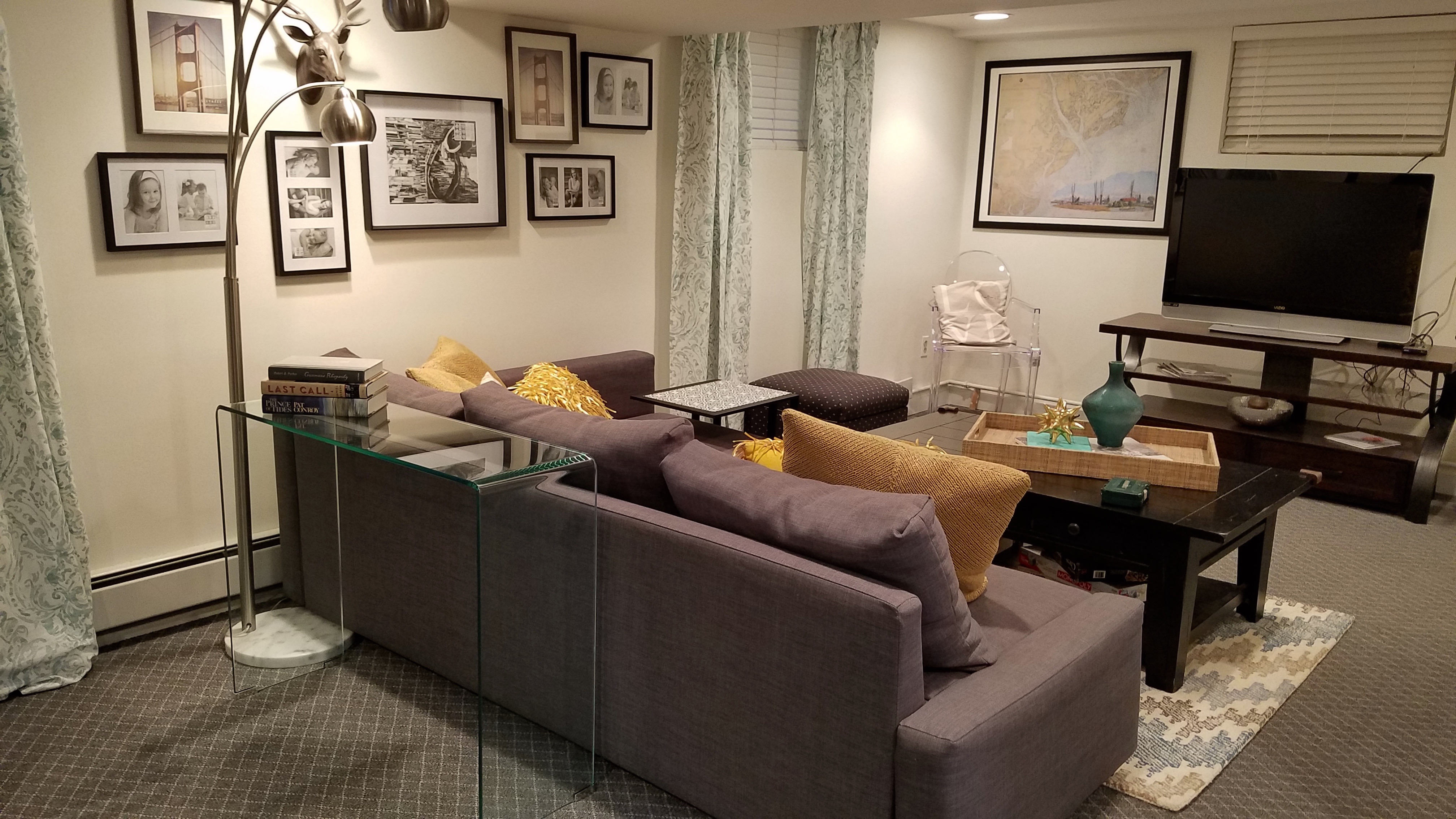
BASEMENT AFTER
After finishing the job, the lady of the house said, in part, that we had “easily meshed my minimalist taste with my husband’s eye for cottage, all while remembering that we have a very curious child to decorate around.”
Starting from scratch can be a very daunting task. With the time constraints of working and raising a child coupled with the expense of decorating an entire home, asking for help to get started on a good path helped save this family time and money.
Whether you are starting fresh or just looking for a fresh start, we’re happy to help you Make the Most of Your Good Taste™. Happy Decorating from Decor Designs. 815-245-2433.

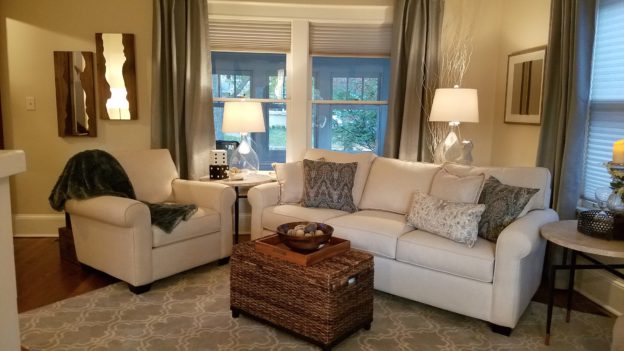
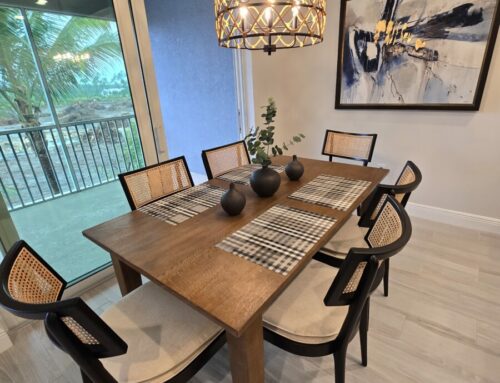



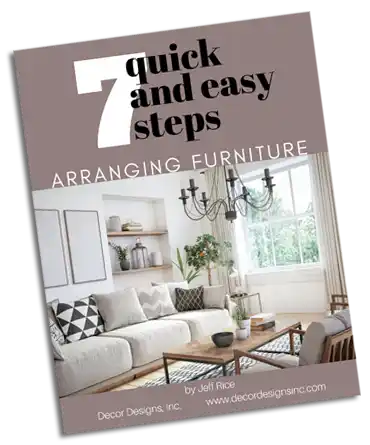 From Decor Designs Owner & Chief Creative,
From Decor Designs Owner & Chief Creative,