Homes come in all shapes and sizes. From trendy “tiny” homes to urban lofts, to high-rise condos to sprawling suburban McMansions, each has its own inherent personality & character. And while location & architecture certainly play a role, the owner’s personality and style can make a huge difference in the look and feel of a home.
This year, we’ve had the pleasure of working with a couple who purchased a two-bedroom condo in historic Lake Point Tower. For those who don’t know, Lake Point Tower is the only non-public building on the East (lake) side of Chicago’s Lake Shore Drive. Completed in 1968, it was the tallest residential building in the world until 1993.
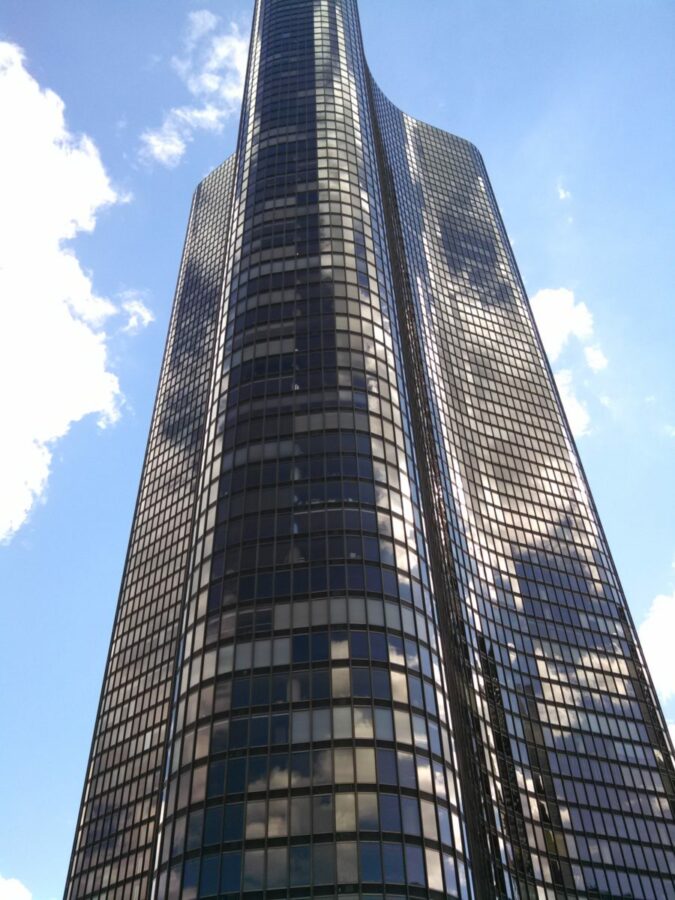
Obviously, this 50 year old high-rise has seen its share of interior updates. While the home had been updated before, our clients wanted to replace the previous owner’s more traditional taste with more sleek and contemporary stylings.
The project began with construction. First, the French doors to the guest bedroom were relocated to create more wall space in the living area. New gray-washed hardwood floors were selected and installed throughout. New cabinets and countertops as well as a mirrored tile backsplash were added in the kitchen. Motorized roller shades were installed on the home’s 18 windows. Finally, new light fixtures were installed and the home got a fresh coat of the ever-popular Sherwin Williams Anew Gray & Agreeable Gray.
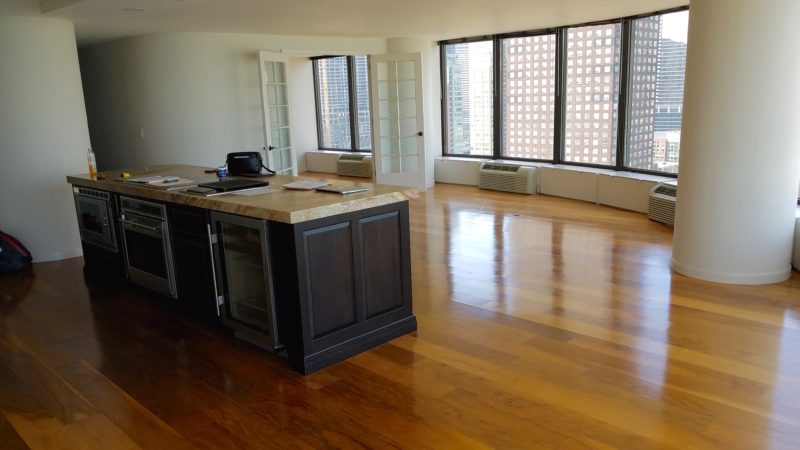
Dining Room Living Room Before
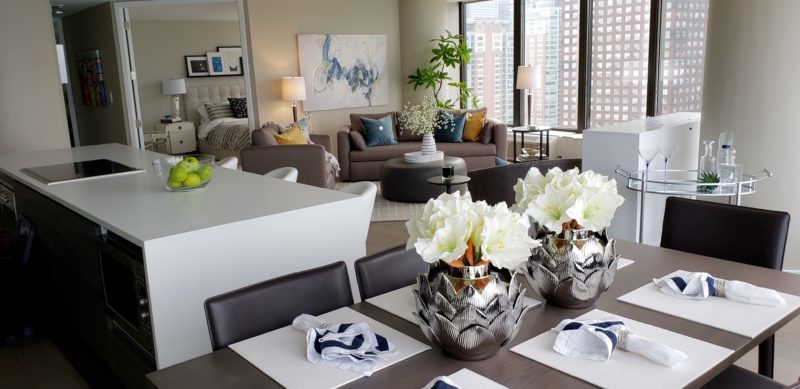
Dining Room Living Room After
As a secondary residence, our clients were literally starting from scratch. So, it took several months of shopping to find everything we needed to fill the 1500 sq. foot home. New dining, living and bedroom furniture were purchased from Room & Board™. Additional accent pieces were ordered from other local and online retailers including a custom tv lift cabinet to help preserve the city & lakefront views. Multiple pieces of art, rugs, greenery and accessories were also needed to add the little details that make a house feel like home.
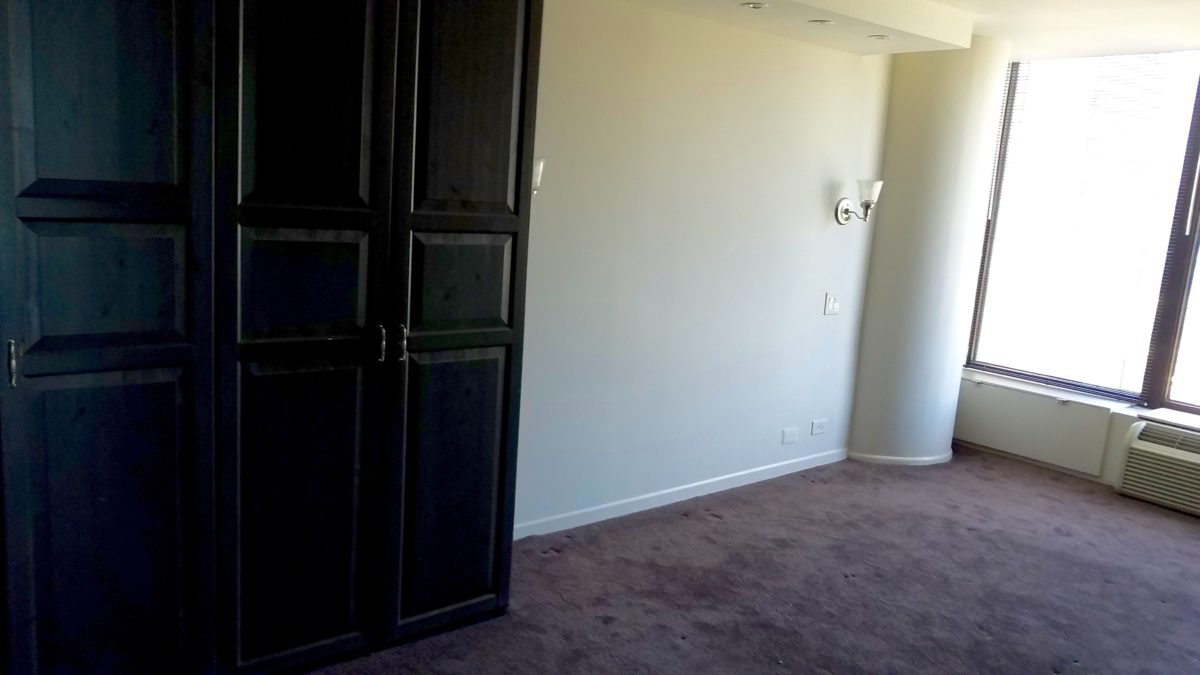
Master Bedroom Before
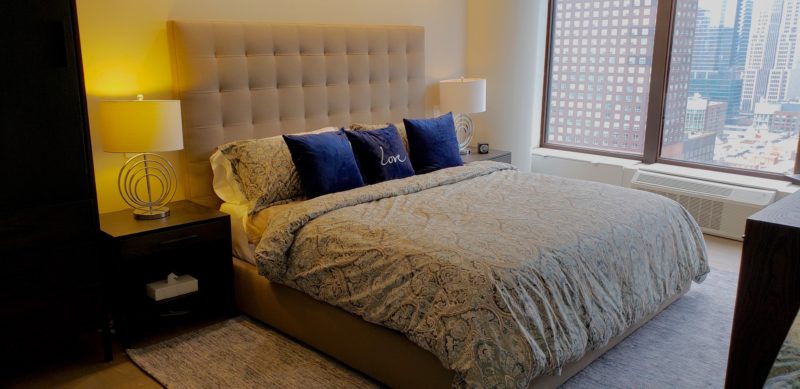
Master Bedroom After
In order to maximize storage and sleeping space, we purchased furniture with that in mind. The platform beds in both bedrooms feature pull out drawers at the foot of the bed for added storage. The full size sofa and matching chair in the living room are both pull out sleepers.
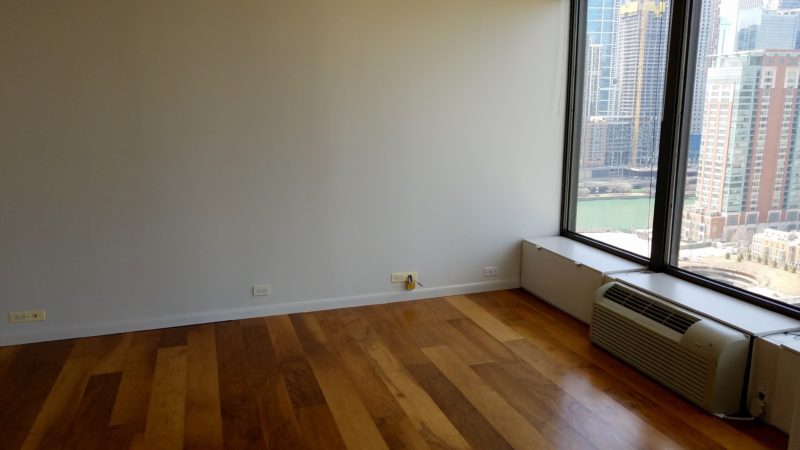
Guest Bedroom Before
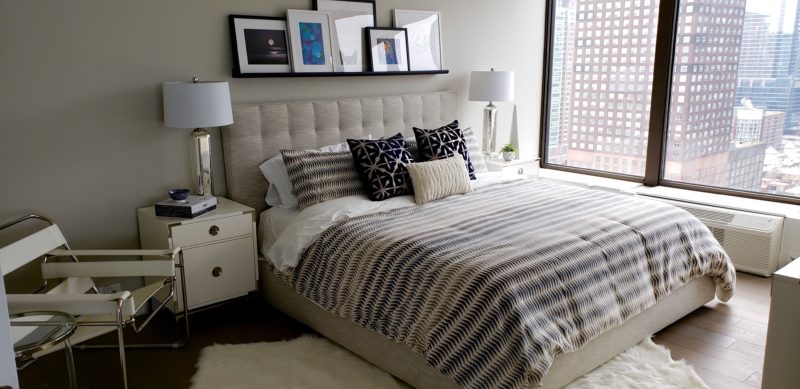
Guest Bedroom After
The single biggest change in the home, however, is the kitchen. Gone are the more traditional painted cabinets and marble in favor of sleek, two-tone cabinets with waterfall countertops in pure, white quartz!

Kitchen Before
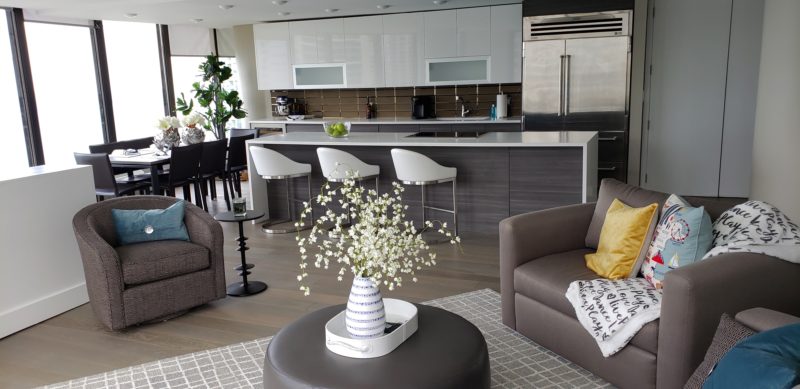
Kitchen After
To quote our clients, the end result is nothing short of “amazing”. Their newly remodeled and furnished, second home will be the perfect retreat for late nights at the office, weekend getaways to the city and more. And who could blame them with views like this:
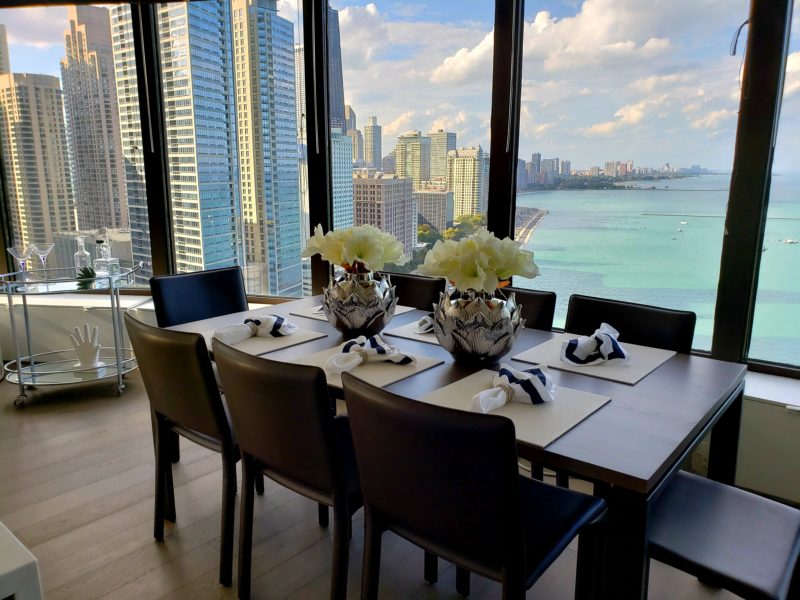
Dining Room with Amazing Lake View
A home’s style usually takes a nod from the location and construction of the building itself. But, nothing stopped our happy clients from turning their new condo into a space that reflects their vision for their Chicago high-rise home!

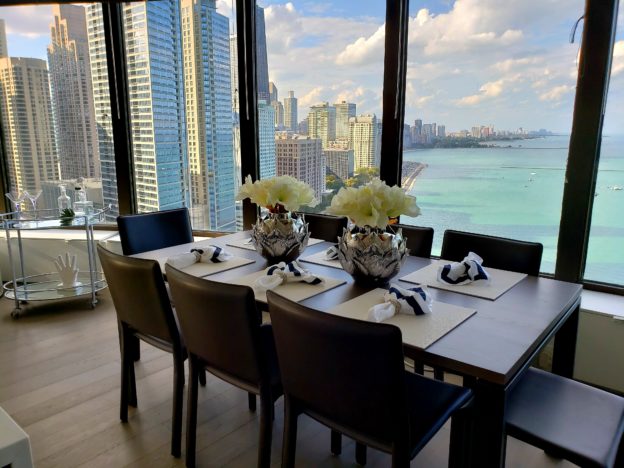



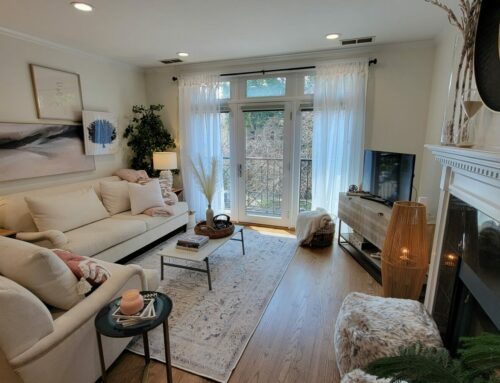
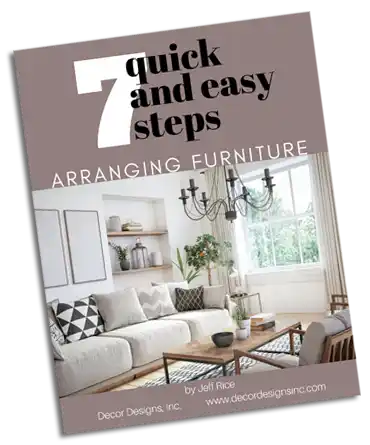 From Decor Designs Owner & Chief Creative,
From Decor Designs Owner & Chief Creative,