A newly finished basement space is full of possibilities. And for a Palatine, IL family of four, in desperate need of more “living” space, finishing their basement was the perfect solution.
We met with these clients back in March as they were starting construction on the basement. They envisioned a multi-purpose space including a workout room, media space and bar area. They also wanted a new powder room and kitchenette in the basement for convenience.
After brainstorming ideas for the buildout, we waited until construction was completed. Then, we returned in May to help with fixtures & finishes as well as to plan and furnish the newly-finished space. The homeowners prefer a clean, simple and uncluttered look to make the space feel as large as possible.
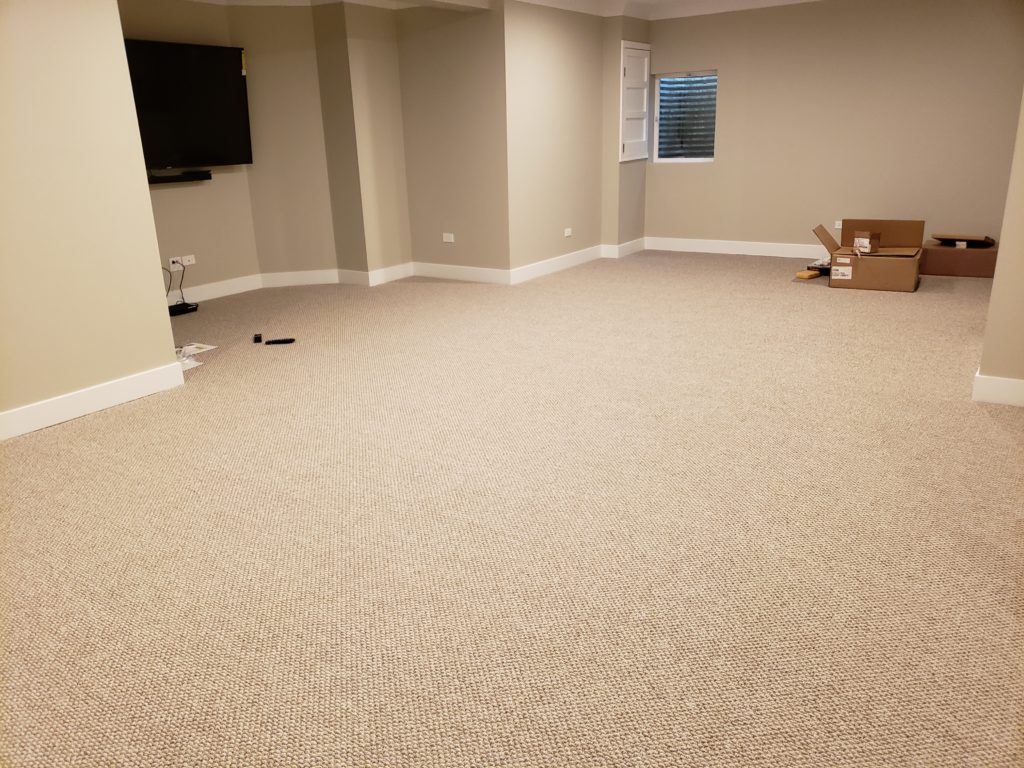
BEFORE
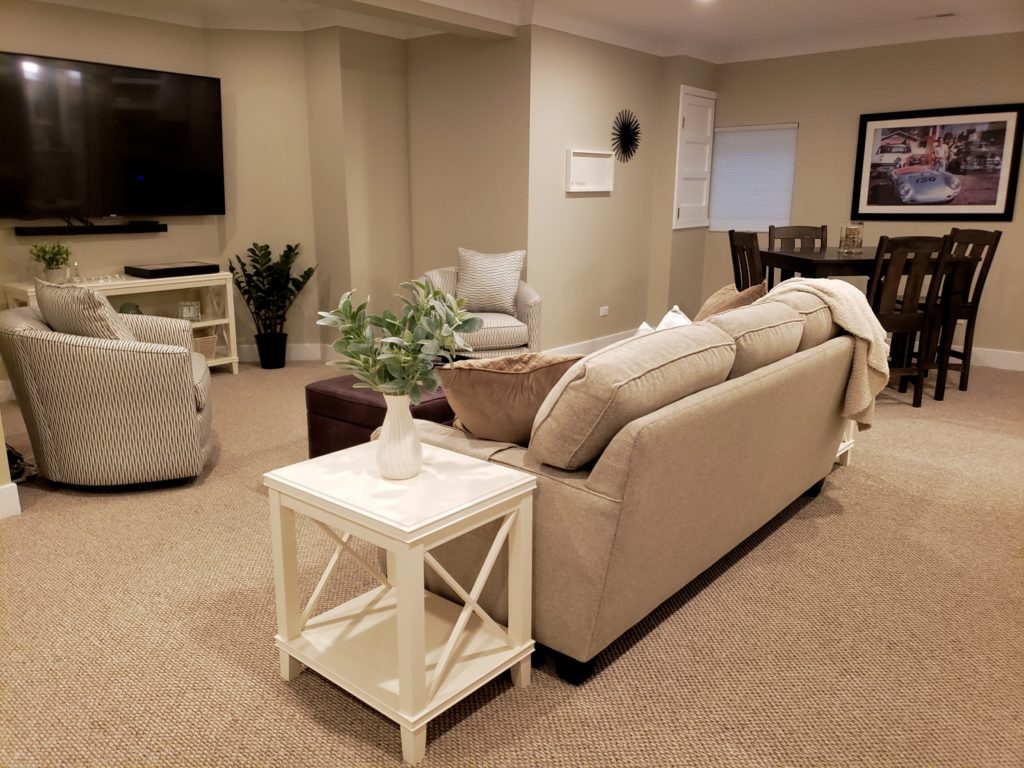
AFTER
While a big, comfy sectional might seem perfect, we didn’t want to be limited by one. Sectionals are fairly inflexible and limit the possibilities in a room. (DESIGN TIP: When planning any space, especially one that’s multi-use, you have to ensure furnishings are size and scale appropriate.)
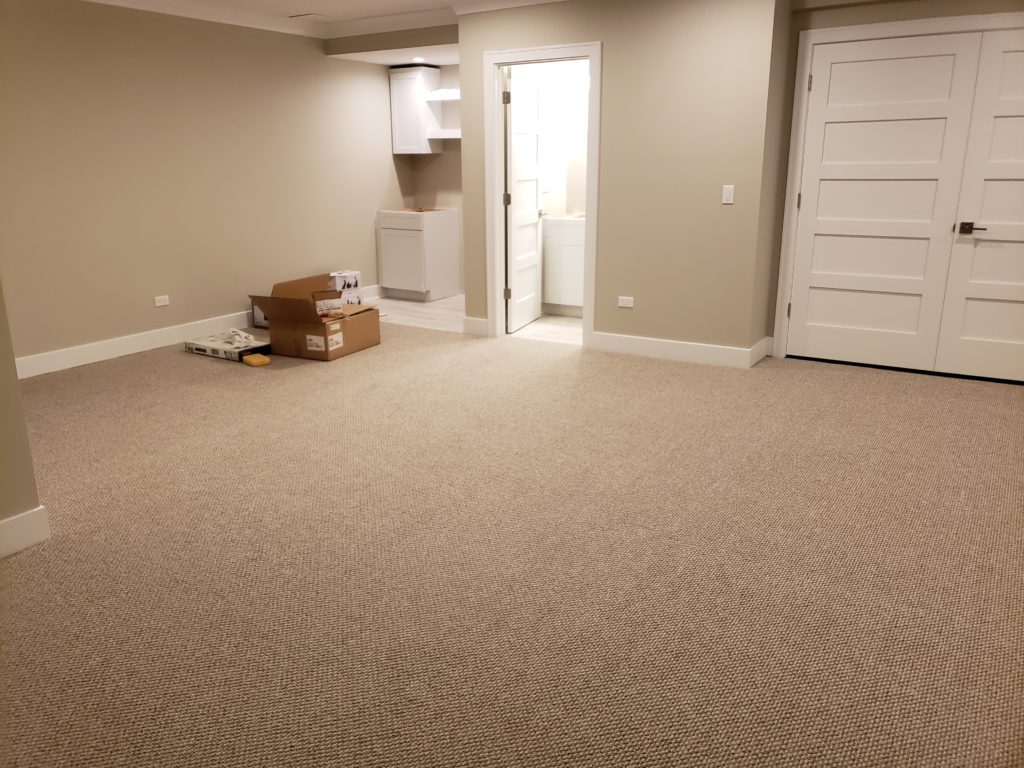
BEFORE
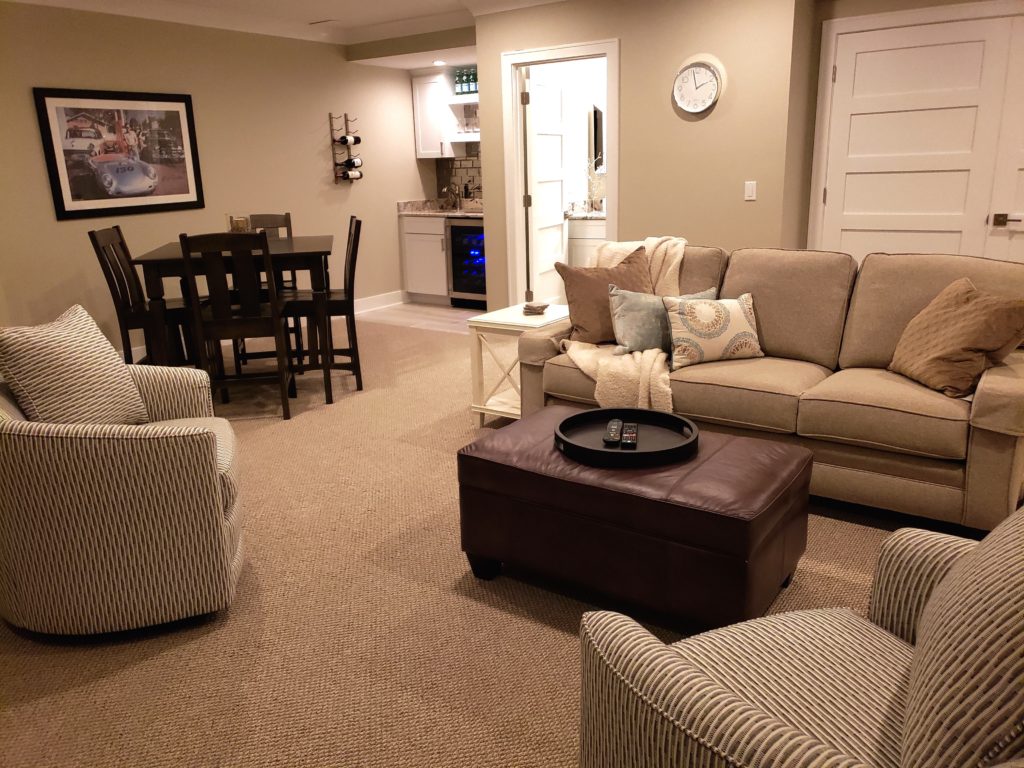
AFTER
Instead, we designed the space so that the media area in the middle of the long rectangular space would anchor the room while leaving space for other uses. Penny Mustard helped us with a new 75″ sofa which faces the t.v. It is flanked by two low-back, swivel tub chairs which can easily be turned toward the sofa for conversation or the tv for movies and games. A leather ottoman grounds the seating group. And topped with a tray, it doubles as both cocktail table and footrest. X-frame side tables and a matching console table from Pottery Barn provide a spot for drinks and finish the seating group.
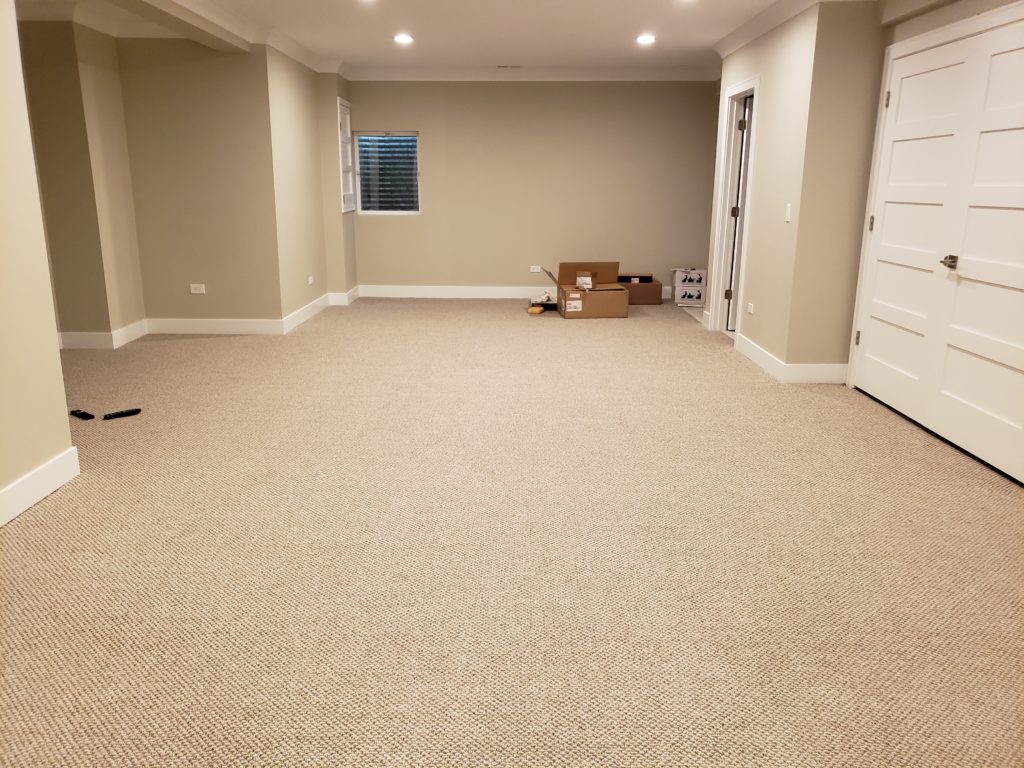
BEFORE
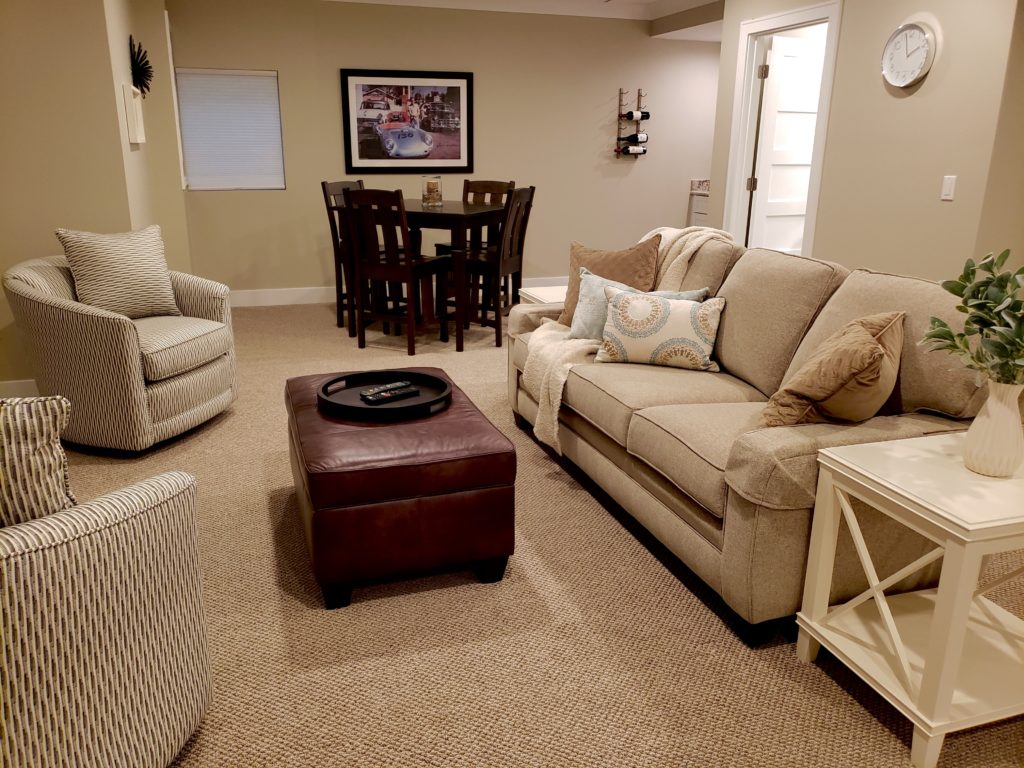
AFTER
In front of the kitchenette, we added an espresso wood table and four stools. Whether for board games with the kids or game night for the guys, those seated at this counter-height still have a clear view of the television.
The kitchenette was designed with upper and lower cabinets and exposed shelving for storage complete with wine/beer fridge, sink and recycling center. We selected a mercury-glass subway tile backsplash for the entire wall to reflect light and help the small space feel larger. We added a wall-mount wine rack from wineracksamerica.com to store reds and keep the small countertop as uncluttered as possible.
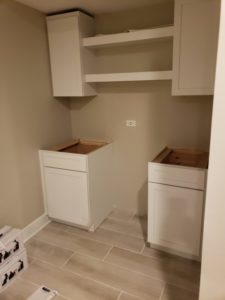
BEFORE
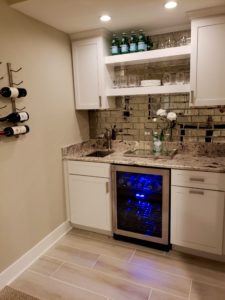
AFTER
In the powder room, we used the same white cabinetry and granite countertop as in the adjacent kitchenette. The bright white cabinet and light granite countertops make the small spaces feel larger. Using the same finishes in both spaces provides visual continuity and prevents either space from feeling choppy and stand-alone. The same large 12×36 wood-look floor tile also flows through both spaces. (DESIGN TIP: Large tiles with fewer grout lines make small spaces feel bigger.)
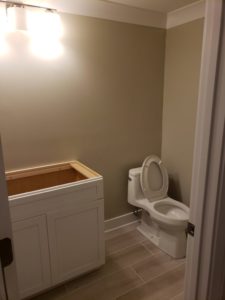
BEFORE
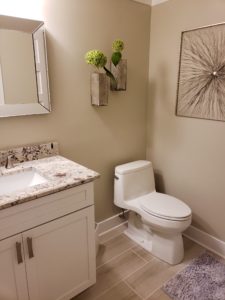
AFTER
In the workout area, as well as the rest of the space, we were asked to reuse as many of the homeowner’s existing art pieces as possible. Professionally framed golf, sports and marathon prints coupled with a few new pieces add a casual, man-cave feel to the space.
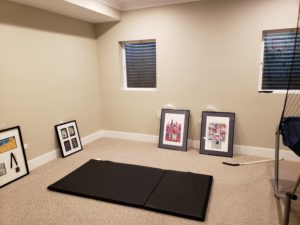
BEFORE
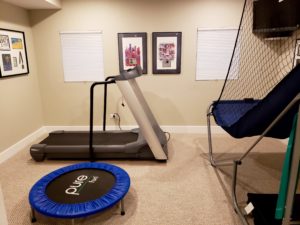
AFTER
We added cellular shades to hide unsightly window wells. Greenery and a few accessories add the final touches to a space that has added both value to the home and will serve the family with additional living space for years to come.
If you’re working on a space with overwhelming potential, give us a call. We can help you make sense of your own basement full of possibilities. 815-245-2433

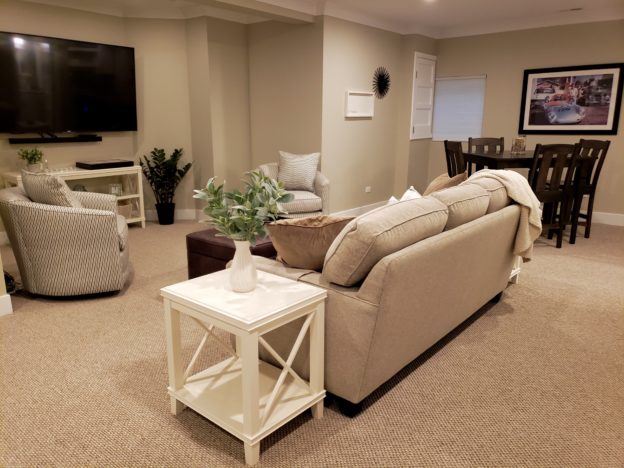
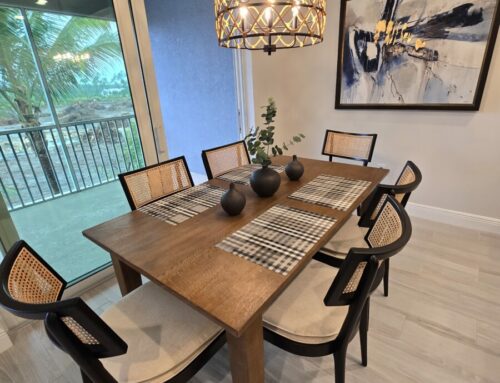
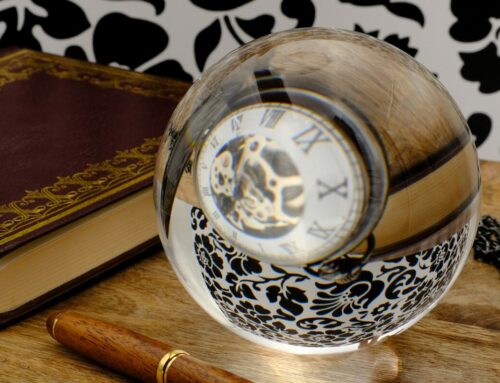
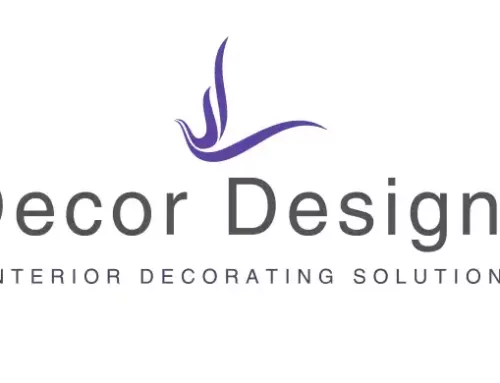

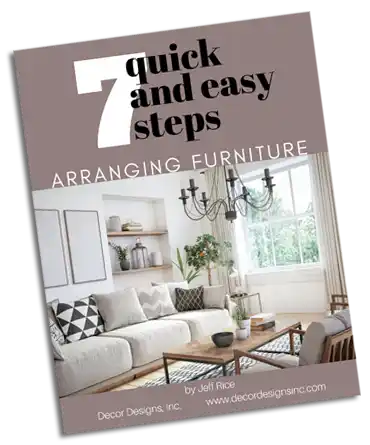 From Decor Designs Owner & Chief Creative,
From Decor Designs Owner & Chief Creative,