We’ve all heard the analogy; life is like a book. From chapter to chapter, our life stories are written one page at a time. One of our recent projects involved helping a super sweet lady & mom who was flipping the page and starting a new chapter in her life. We joined her story as she was moving from a traditional, four-bedroom English Tudor that had been home for many years into a newly renovated and much more sleek & modern, two-bedroom condo.
Of course, we love helping our clients reuse and repurpose as many cherished things as possible. But, as you can imagine, there are only so many ways to bridge the gap between traditional and contemporary styles. In this new chapter for our client, we simply needed to create an updated look that complimented her current personal style as well as her newly renovated space. While it’s sometimes sad to say goodbye to things you’ve enjoyed for years, she was ready to embrace a fresh, modern look in her new home.
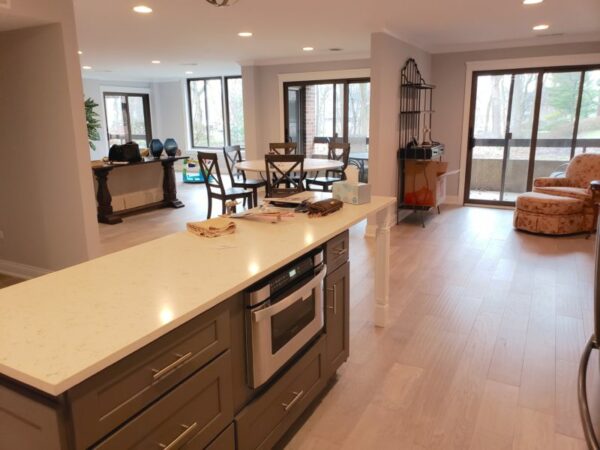
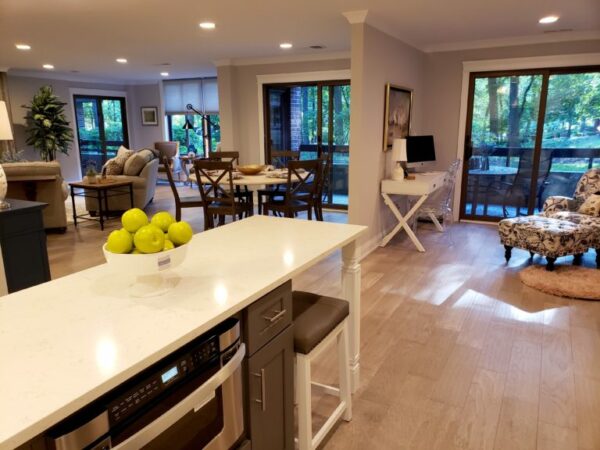
Inheriting cool gray walls, white and gray cabinetry and reclaimed wood-look flooring throughout after the remodel by the previous owner, our goal was to “warm up” the space and make it feel more inviting and less sterile.
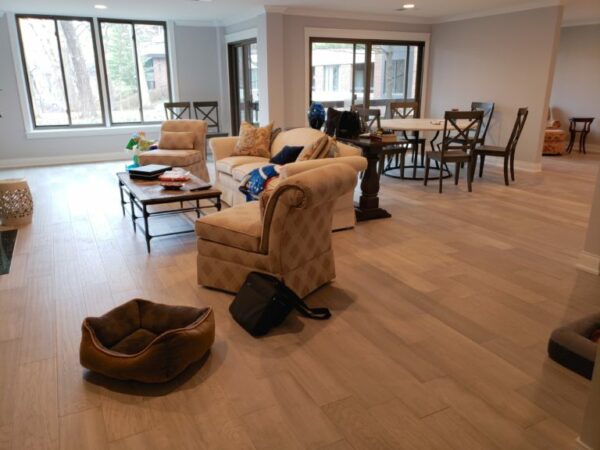
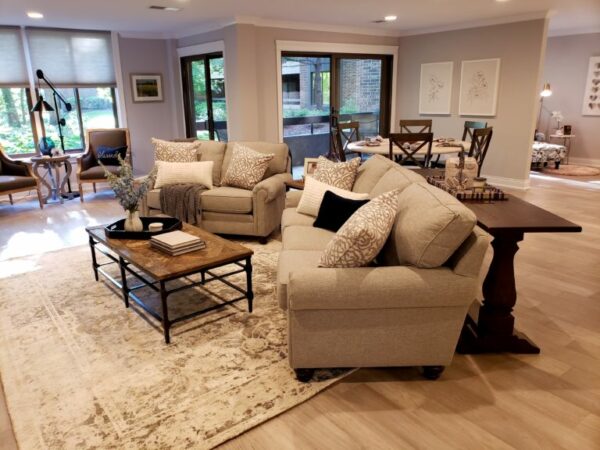
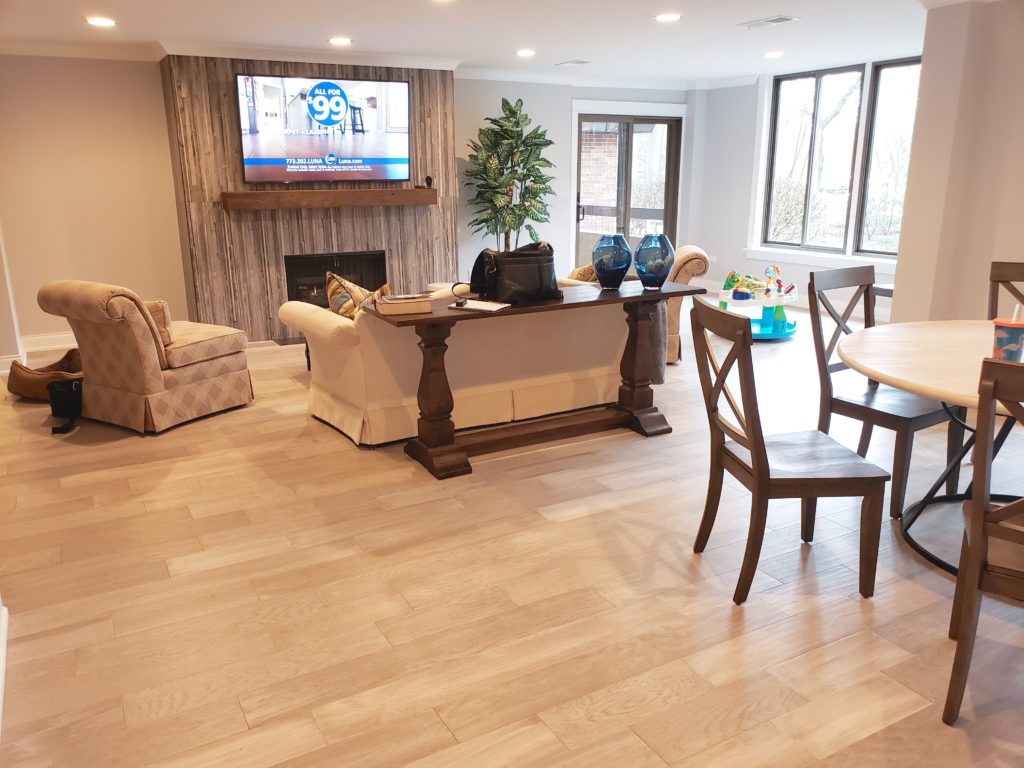
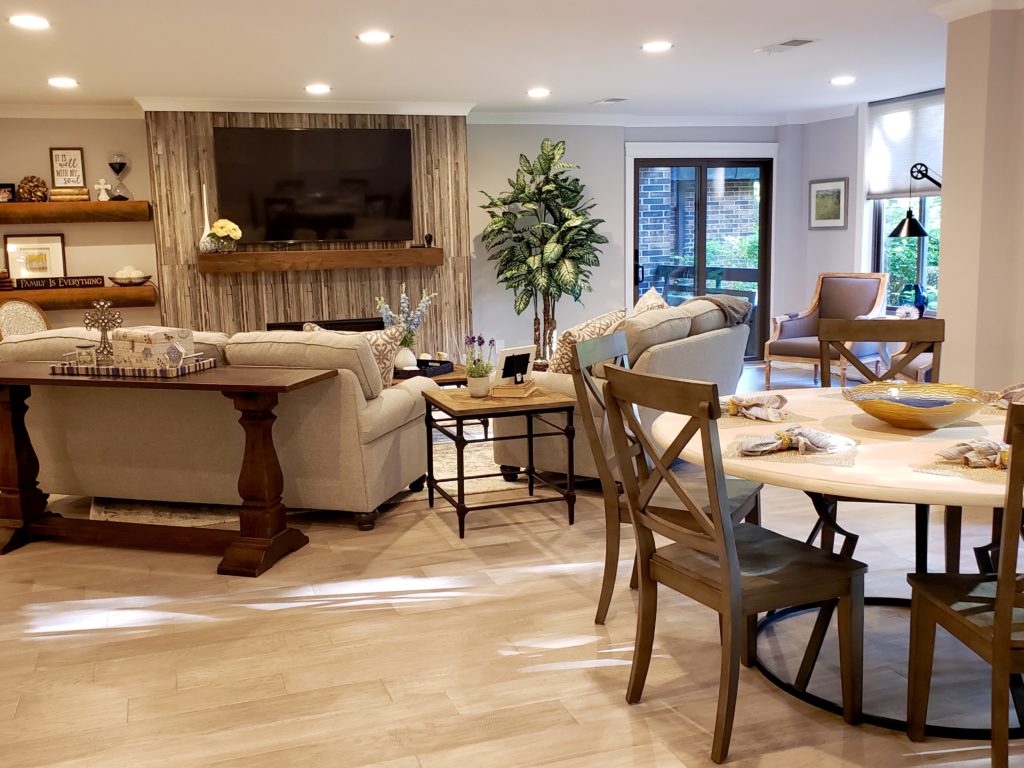
With the exception of a bakers rack and a few occasional tables from the previous home, we were starting from scratch with all new furniture. Our homeowner had already purchased a beautiful new dining table and chairs as well as a new master bedroom set she loved. To those, we added a new sofa & love seat, multiple accent chairs, office desk & chair, counter stools, guest bedroom headboard and nightstands, console tables and more.
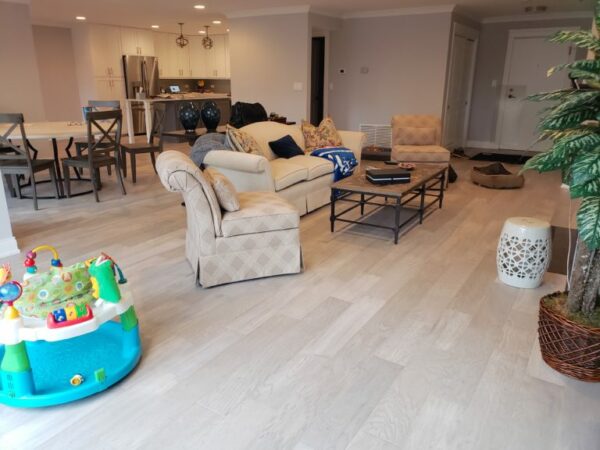
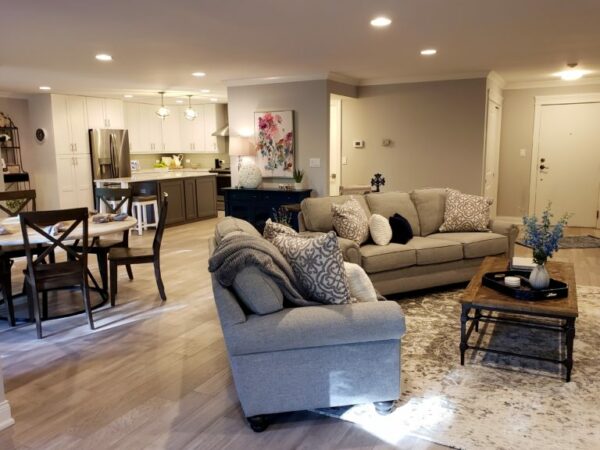
While we were able to repurpose a few sentimental art pieces and accessories, we needed much more to complete the large, open-concept space. Floating wall shelves from Ballard Designs were added by the fireplace for additional display space, area and throw rugs were added to soften the tiled floors. New, colorful artwork and accessories were added to help bring the sterile gray to life.
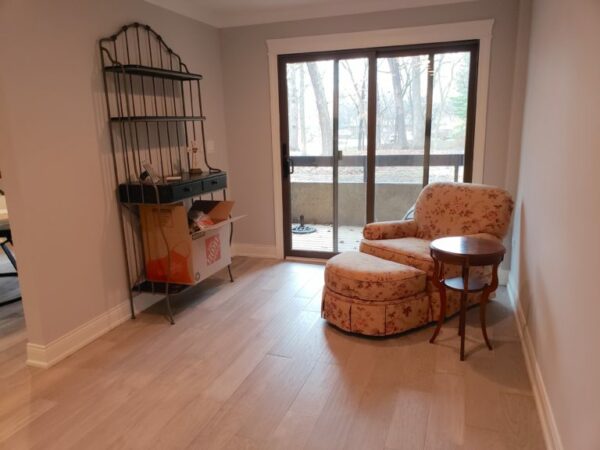
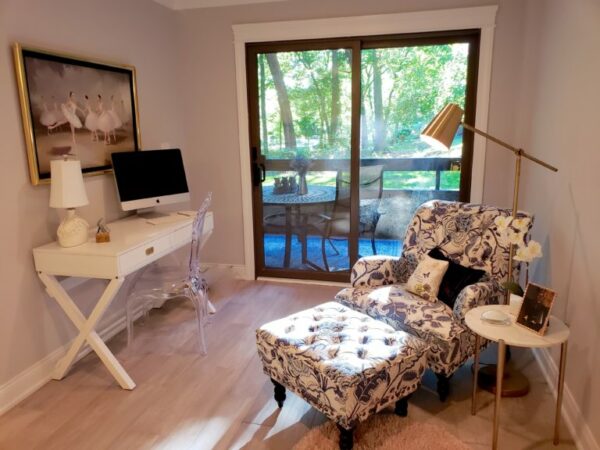
Adding punches of color always gives dimension to monochromatic spaces. One element our client was very specific about was adding a blue accent cabinet in her dining area for storage. It took some doing. But, we were able to find the perfect piece. With that strong color statement in place, we only needed a couple more. Since warm gold plays nicely with blue and gray, we added hints here and there. And for contrast, we decided to add blush pink accents in the master bedroom and bath to round out our color palette.

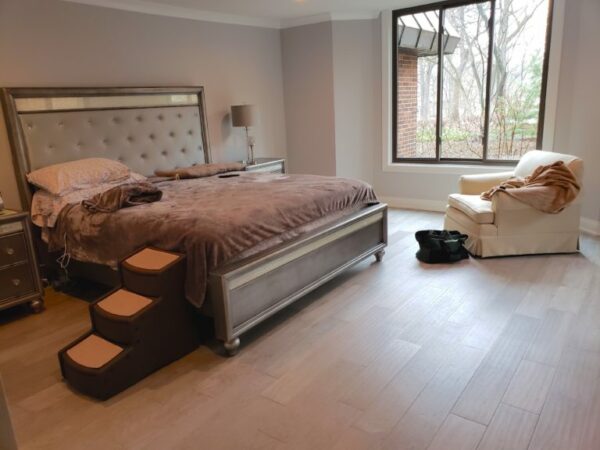
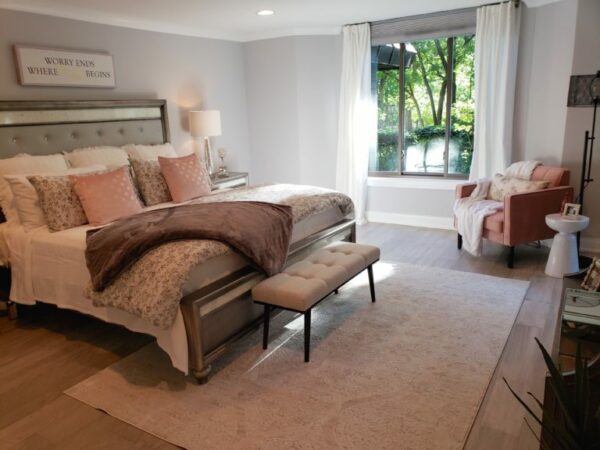
In the hallway, just off the Master Bedroom, we used a combination of box & mirrored frames to create a gallery wall for our homeowner’s many family photos. As we often share with clients, no one loves your family more than you. So rather than turning your main living areas into a 3D photo album, why not showcase your favorite family photos in a slightly less conspicuous space where you can still enjoy them all the time?
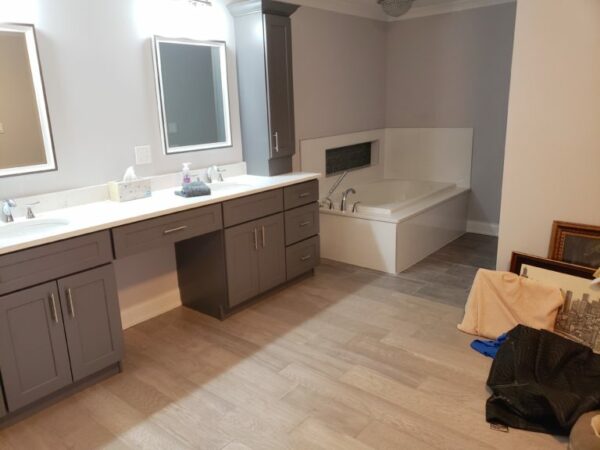
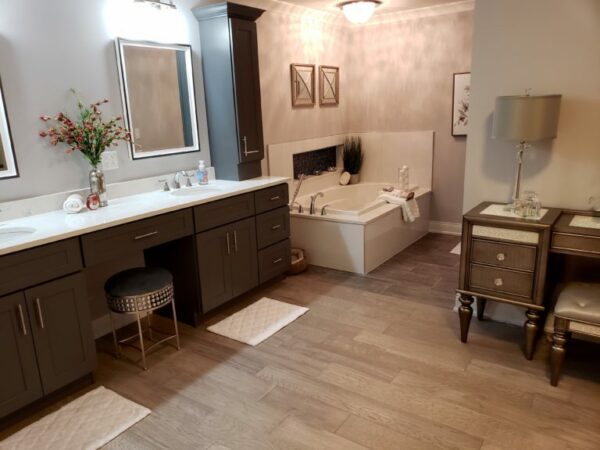
Our homeowner had originally planned to style the guest bedroom with an old set of furniture from Pier 1. With everything else shiny and new, it made this set feel tired and left over. So we simply swapped it out with an upholstered headboard, two new night stands and bedding. Now the room feels current, fresh and inviting to anyone who might stay over.

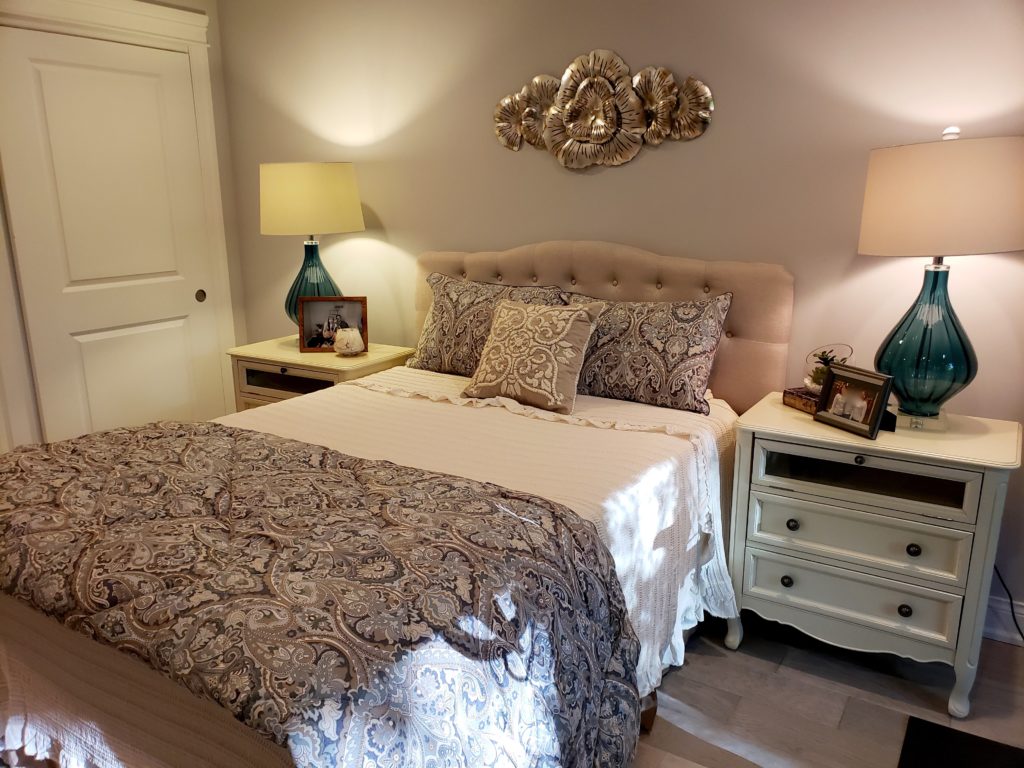
New chapters in life, especially as we age, can be both exciting and frightening. But, since change is truly the only constant in life, changing your surroundings sometimes means changing your decor as well. The end result is a beautifully-styled, new space that reflects our client’s current interests and lifestyle while incorporating a few nods to her life and history as well.
If you’re turning a page in your own life and need a little help seeing things from a different perspective, give us a call. We’re happy to help. Happy Decorating from Decor Designs. 815-245-2433.

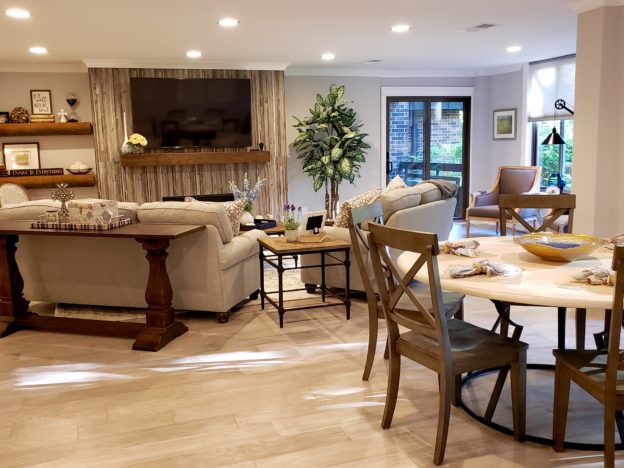
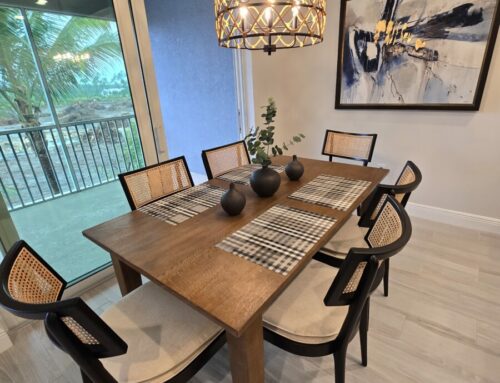
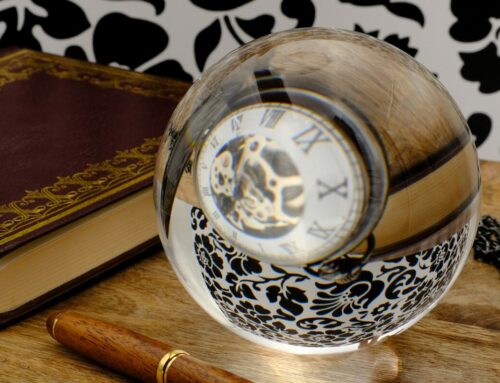
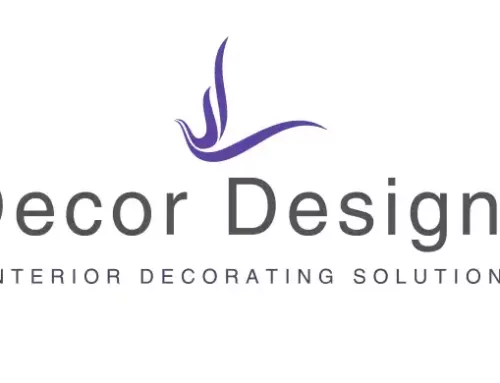

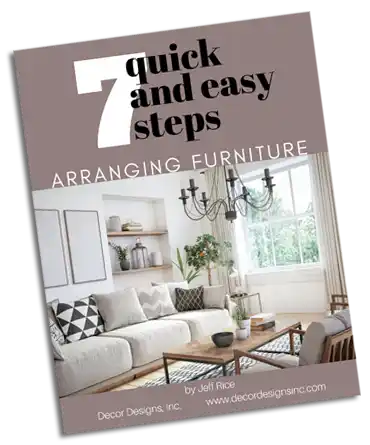 From Decor Designs Owner & Chief Creative,
From Decor Designs Owner & Chief Creative,