This summer, we’ve had fun putting the finishing touches on a very unique indoor/outdoor space for a couple in Bull Valley, Illinois. Our clients, who purchased the home about a year ago, weren’t quite sure how they wanted to use this bright and lofty space. But with so much space just off the main living areas of the home, they knew it could be something pretty unique. Why not create an ‘Any Season’ room?
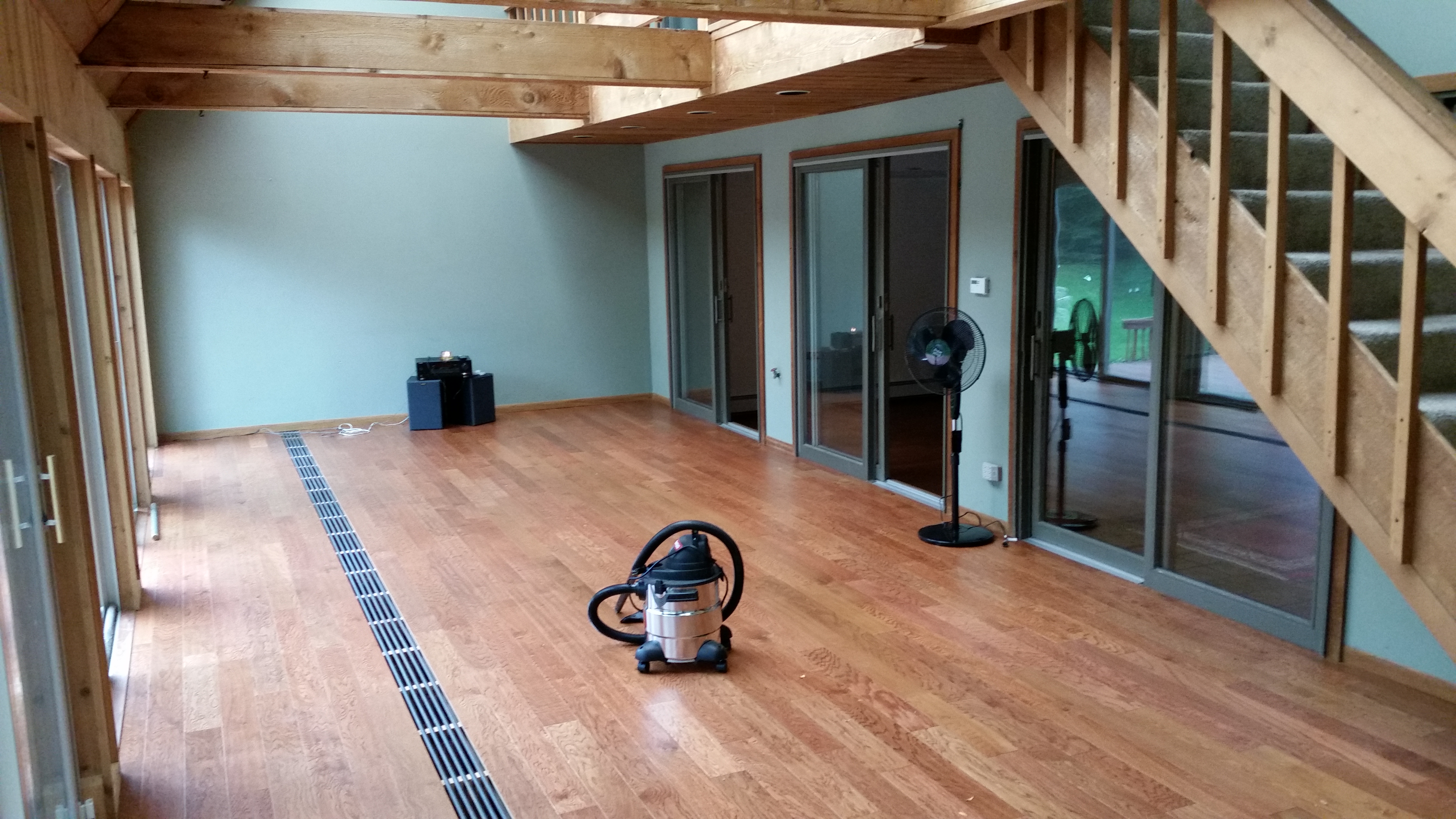
At first glance, you’d think the long, rectangular room was an addition to this secluded, country home. With skylights, exposed staircase and beams and sliding doors along both sides, it felt like a three-season room. However, this room was actually part of the original owner’s design. Comprising over 450 square feet, we knew this room could be so much more than a seasonal space!
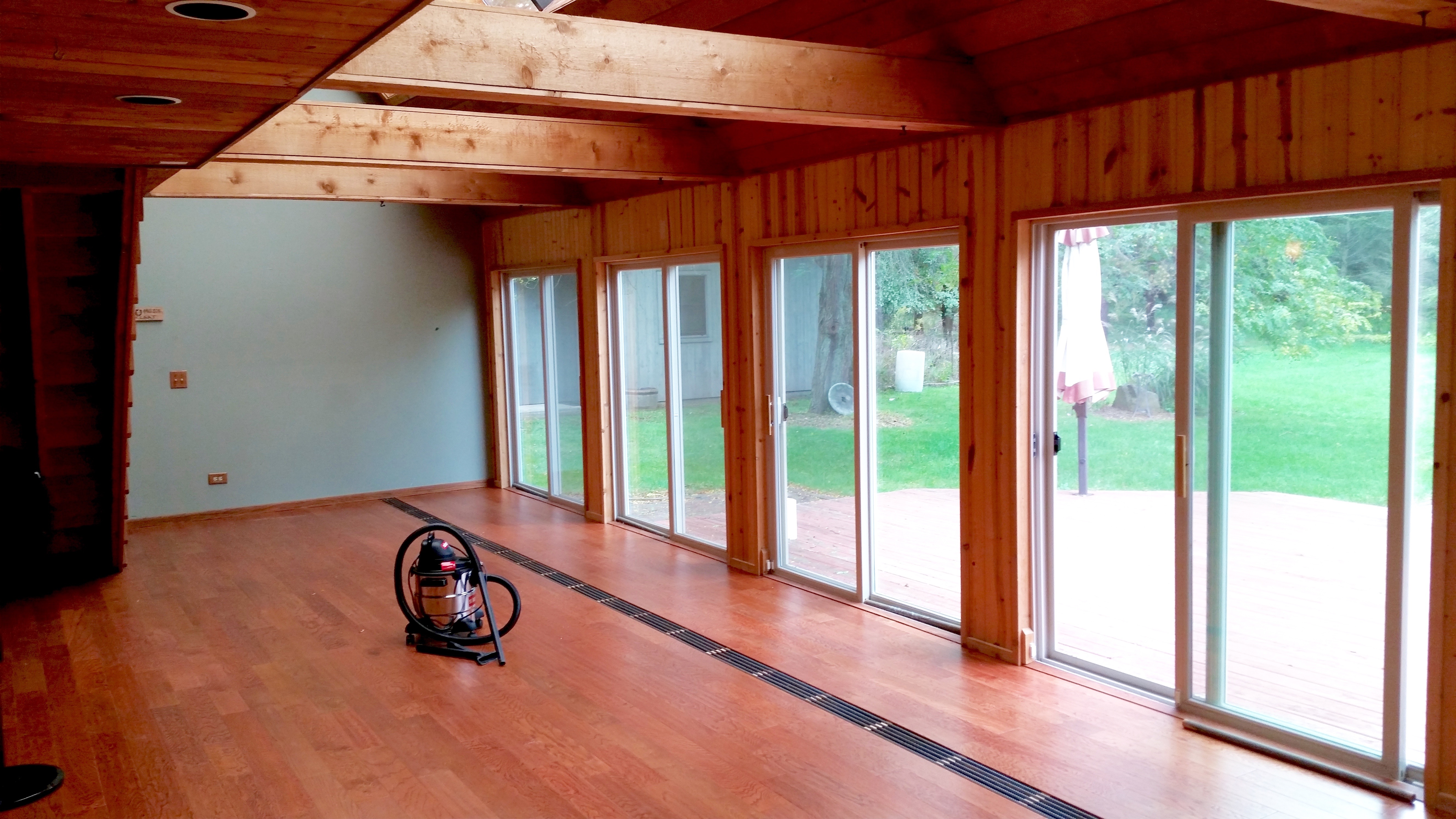
BEFORE
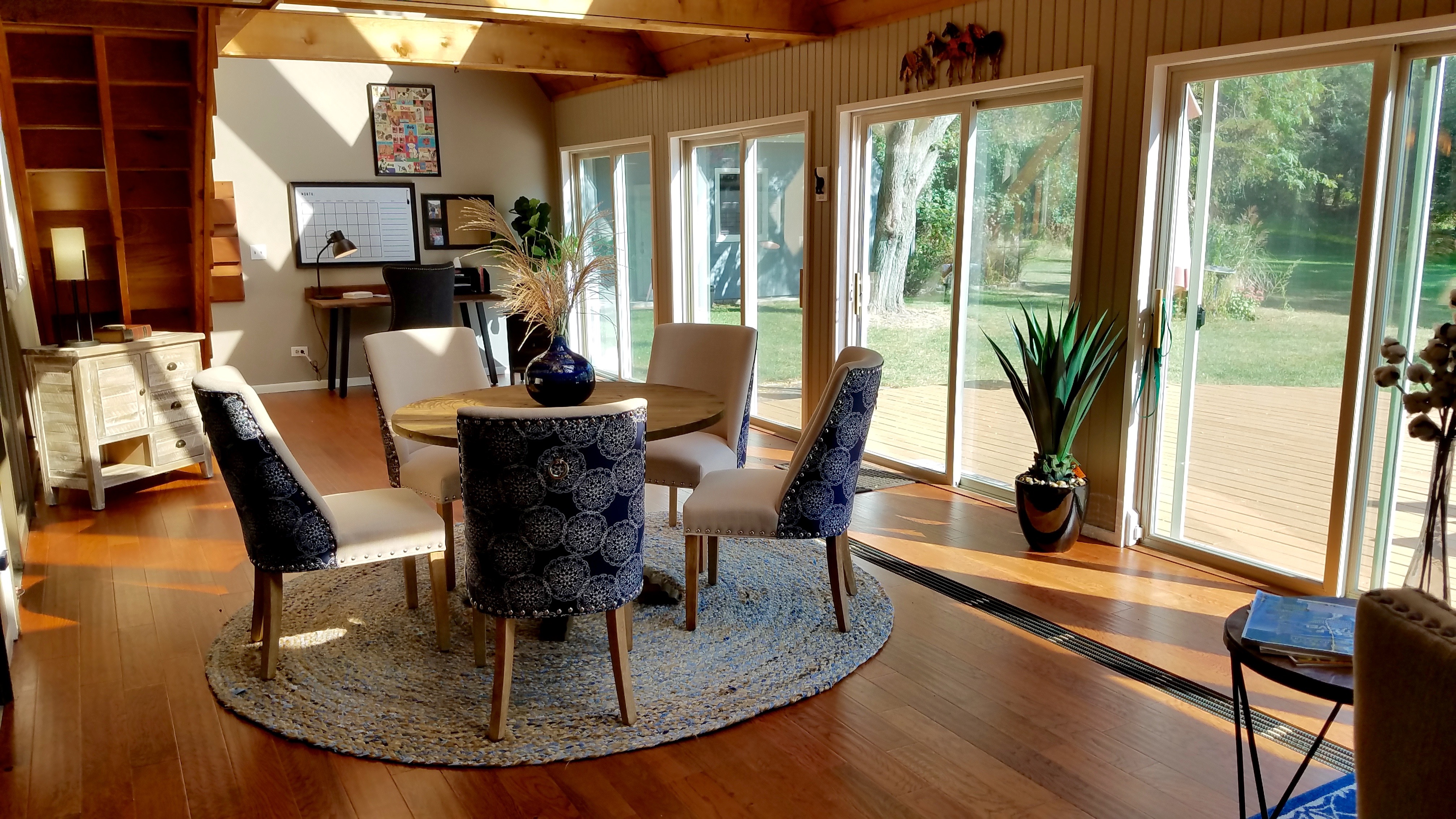
AFTER
So, after living in the house for a while, the new owners decided they needed the room to have multiple functions rather than just the sunroom one might expect. They asked for a small home office/organizational area. The idea here was to help keep mail and papers off the kitchen counters and dining table. With the rest of the space, they wanted to add a bar area for storage and display. They also wanted an additional dining table to be used for morning coffee, casual, intimate meals in addition to doubling as a game table when entertaining friends.
As with a lot of projects, we started with paint. Woods like oak and pine tend to yellow and/or orange over time. Any shade of green or blue on the walls nearby will only enhance it. So, we started by neutralizing the sage/mint green paint on both ends of the room to compliment the wood. Sherwin Williams 7031 Mega Greige did the trick. Painting over the wood paneling around the exterior sliding doors also helped unify the space and make it feel more like part of the home rather than an addition.
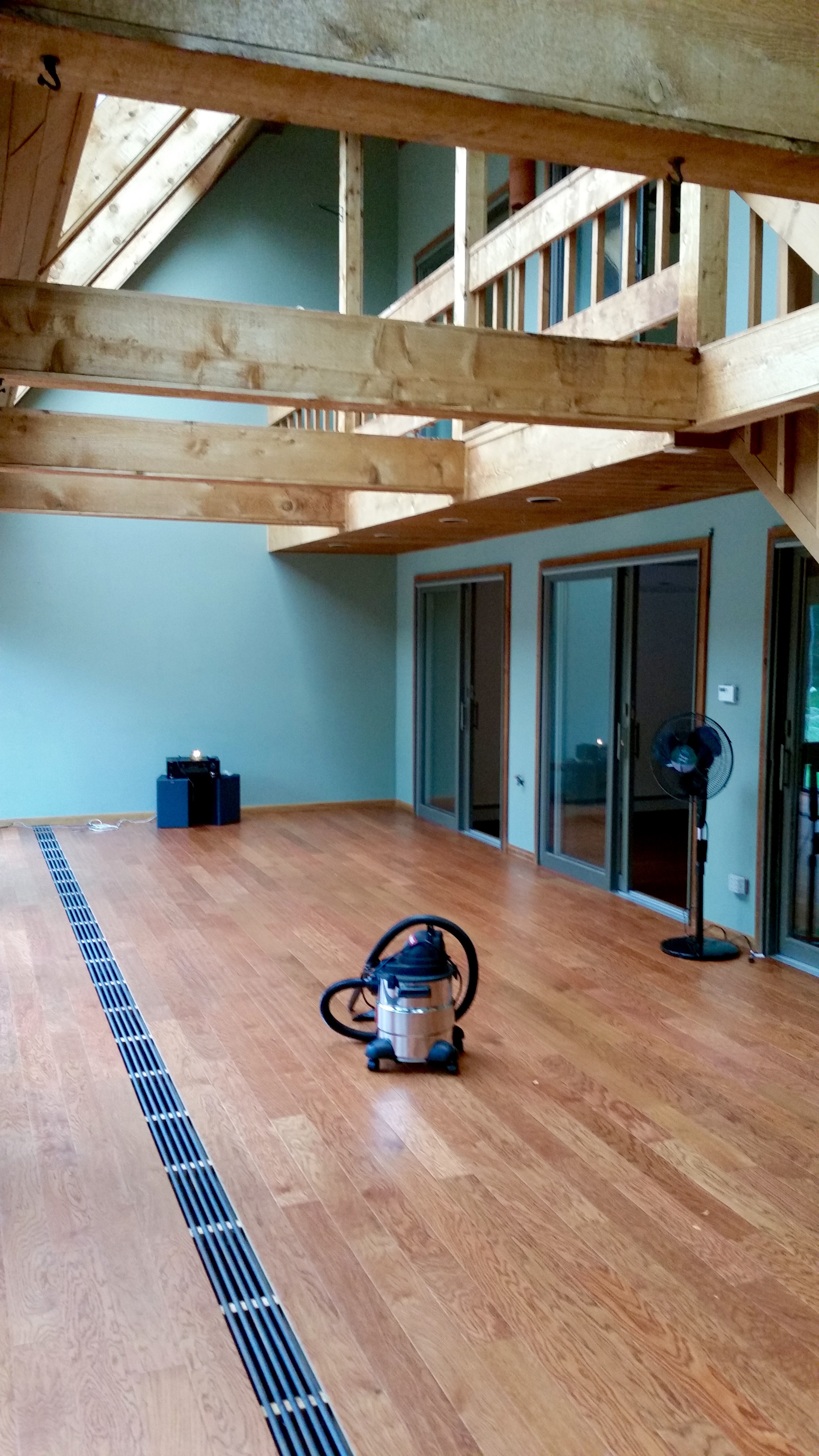
BEFORE
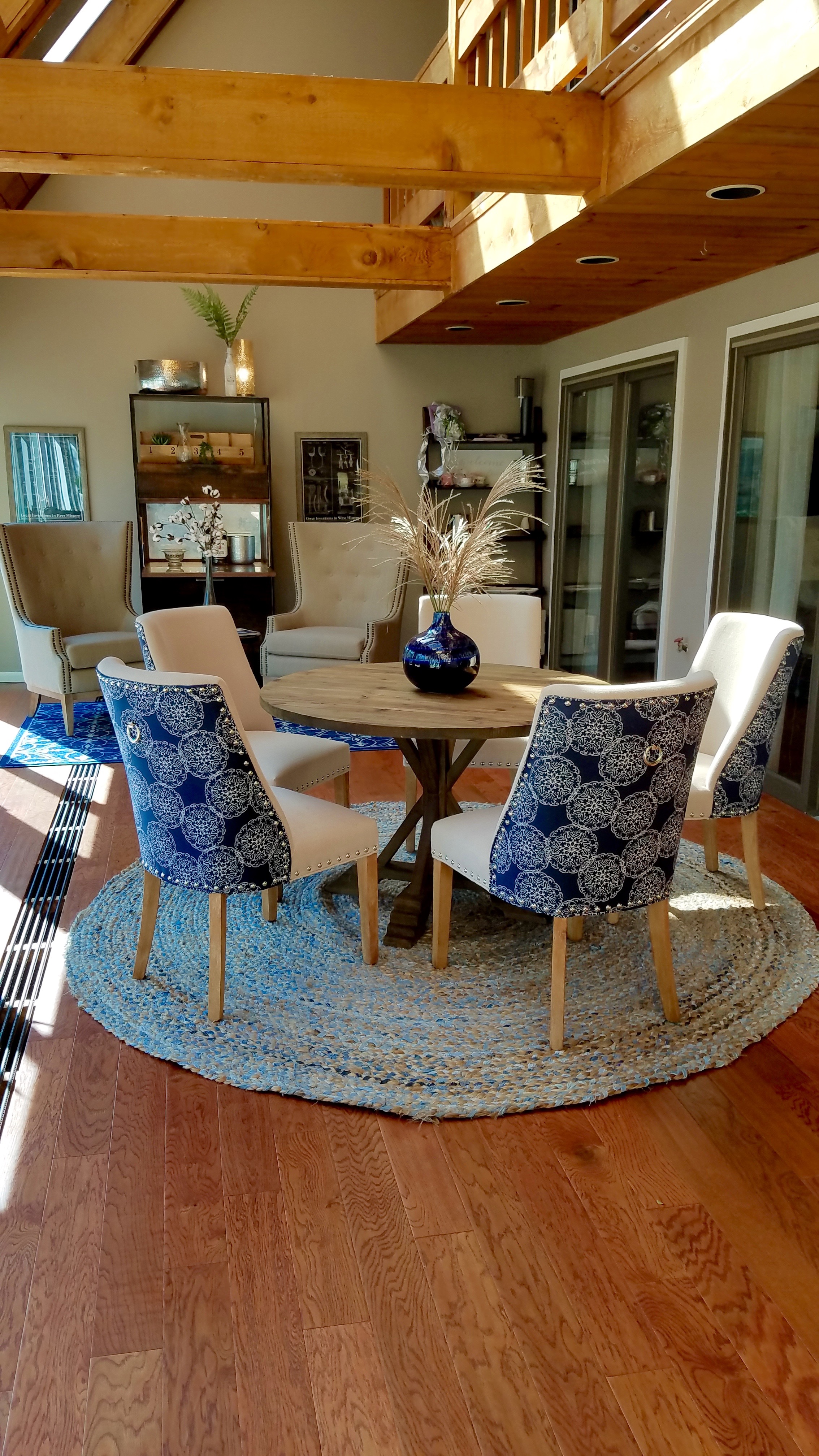
AFTER
Per our client’s request, on one end of the room, we added a beautiful live-edge desk in keeping with the feel of the space. To it, we added a distressed black storage cabinet and copper wall pockets for organization. On the opposite end, we added a beautiful reclaimed-wood bar cabinet from Crate & Barrel. We paired the bar with two wingback chairs for after-dinner drinks or cocktails.
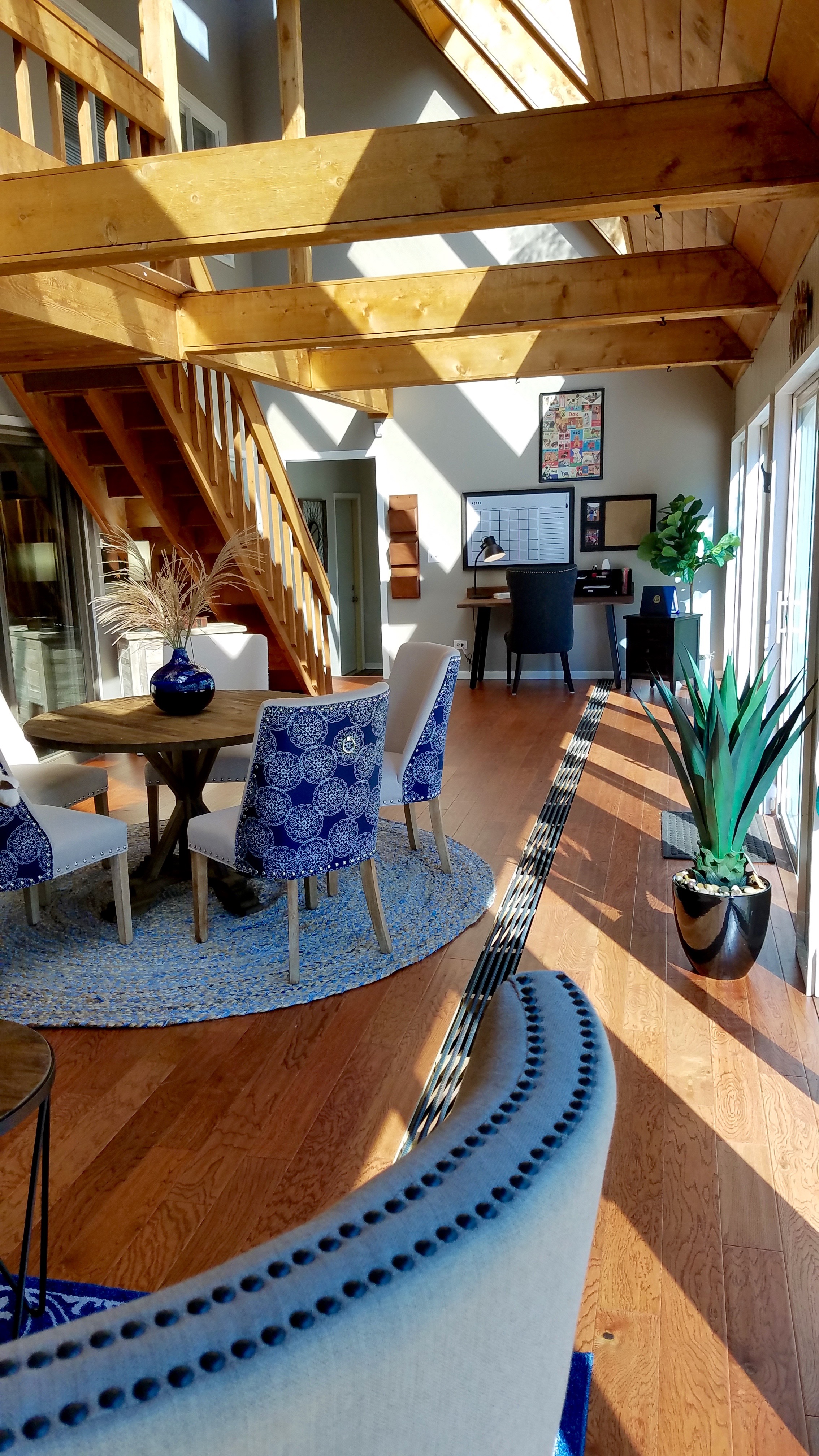
AFTER
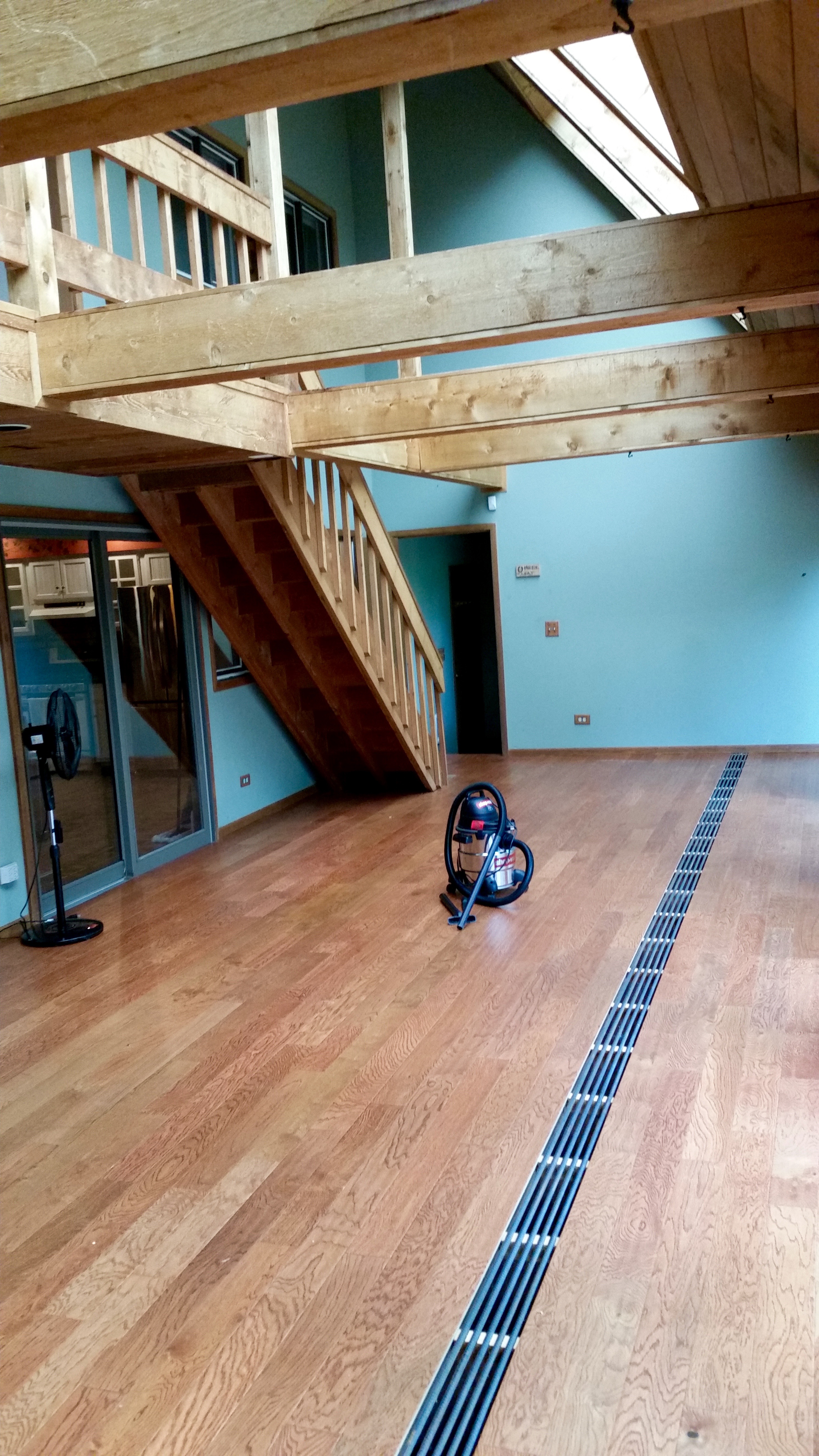
BEFORE
In the middle of the space, we added a round rug made from recycled denim and jute. On it, we grouped a rustic 60″ round, cross-frame pedestal table from Houzz.com along with five bleached wood, upholstered chairs from Pier 1.
Reusing artwork from family and friends, adding a few accessories and keeping things clean and minimal, we were able to add warmth and function allowing the family to grow into the space over time.
Rather than using it as expected, this three season room wanna-be is now perfect for ANY season. Thinking outside the box, we created a space that’s both beautiful and useful. And since our wonderful couple is paying a mortgage and taxes on the space, why not get the most use out of it?
What rooms in your home aren’t getting used to their full potential? If you could use some help thinking outside the box, let us know. Happy Decorating from Decor Designs, Inc. 815-245-2433

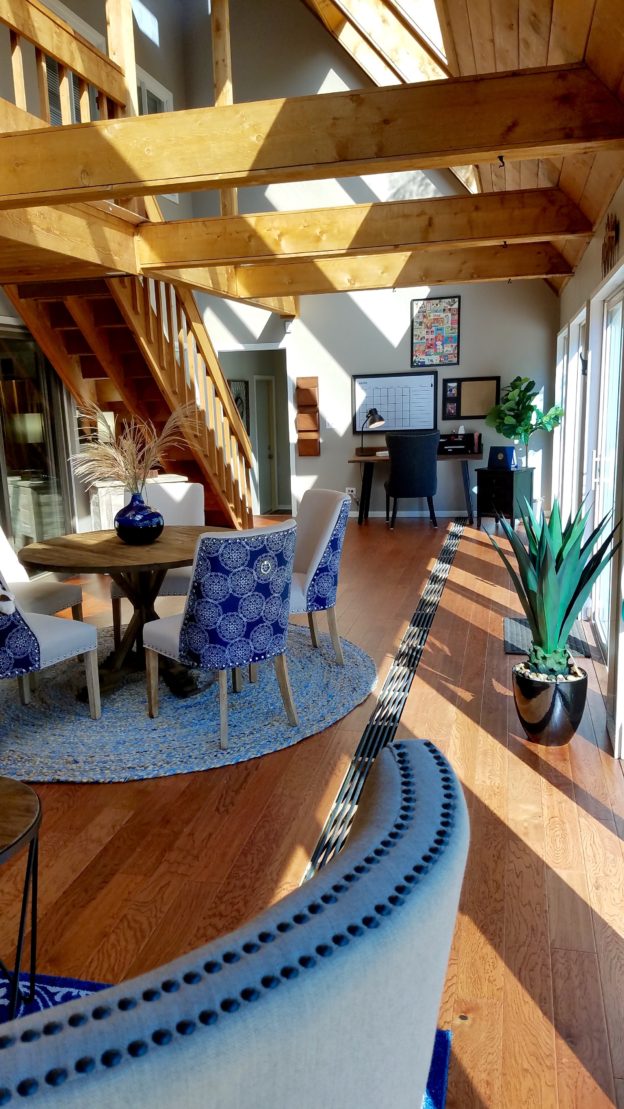
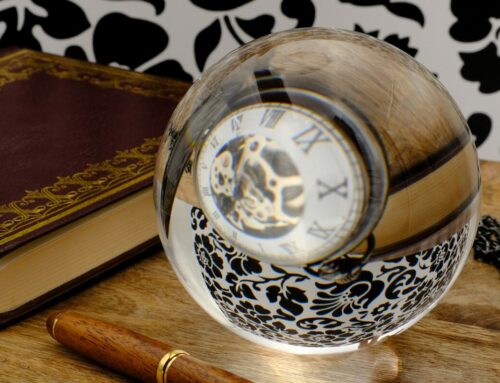
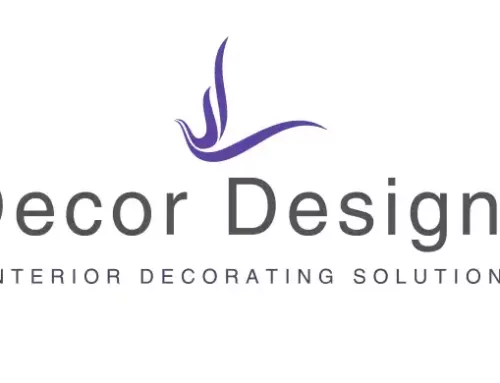

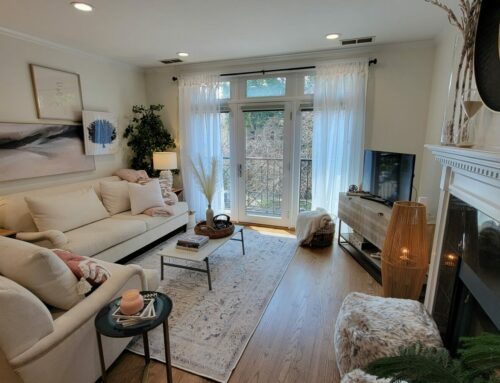
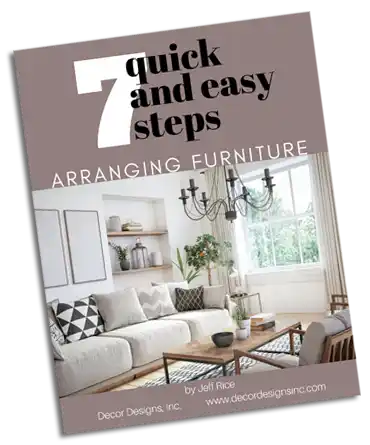 From Decor Designs Owner & Chief Creative,
From Decor Designs Owner & Chief Creative,